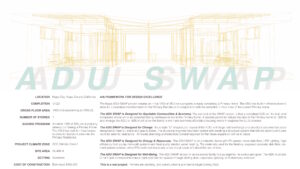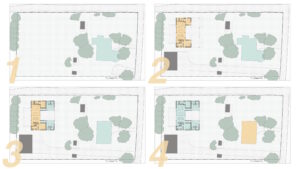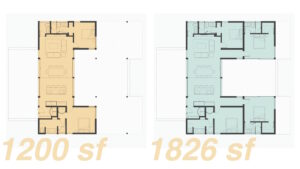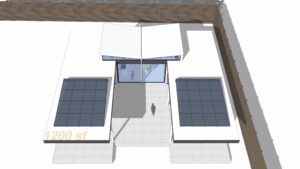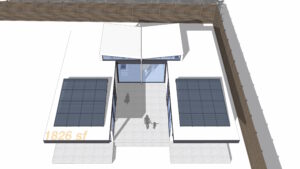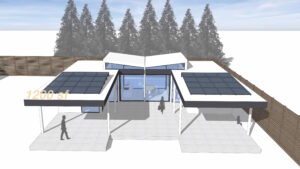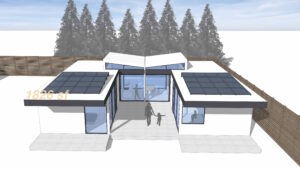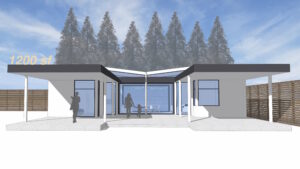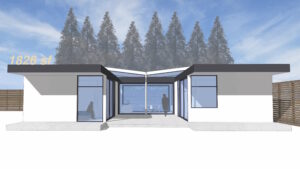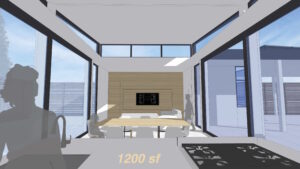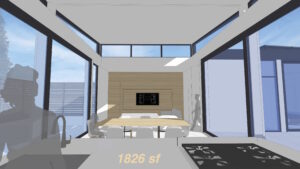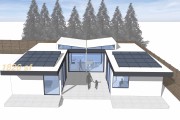
Napa ADU- SWAP! A New ADU transforms into the Main House
by Mark English, AIA | Mark English Architects, Work/News
The Napa ADU SWAP creates an initial 1200 sf ADU on a property with a Primary Home. The ADU has built-in infrastructure to allow for a seamless transformation.
The Napa ADU SWAP project creates an initial 1200 sf ADU on a property already containing a Primary Home. The ADU has built-in infrastructure to allow for a seamless transformation to the Primary Residence in conjunction with the reduction in floor area of the current Primary home.
The ADU SWAP is Designed for Equitable Communities & Economy. The concept of the SWAP project is that a compliant ADU will be built and completed onsite while an extended family continues to live in the Primary home. A second permit to reduce the size of the Primary home to 1200 sf and enlarge the ADU to 1826 sf will allow the family to maintain seamless affordable housing onsite throughout the build process.
The ADU SWAP is Designed for Change. The simple “U” shaped plan layout of the ADU, with large roof overhangs and structural columns has been designed to meet all lateral and gravity loads. The structural engineer has been tasked with creating a structural system that will not depend on future walls for seismic resistance. All waste plumbing and electrical conduit required for the future expansion will be in place.
The ADU SWAP is Designed for Energy & Resources. The ADU SWAP is an all-electric home with PV panels, mass slab floor, LED lighting, high efficiency heat pump mini-split systems and heat pump electric water heating. The materials used for the finishes; exposed concrete slab floor, cement plaster exterior, white PVC roof membrane and sheet metal fascia will stand the test of time.
The ADU SWAP is Designed for Well-Being. The ADU SWAP allows for an extended family to stay together, to evolve and grow. The ADU is simple in form and connected to natural light and exterior spaces through sliding door, expansive glazing, and clerestory windows.
This is a real project. Permits are pending, and construction is planned to begin Spring 2022.
Information
The ADU SWAP is designed for change. Pre-emptive structural aspects allow the future addition of two bedrooms on contingency the original primary residence is reduced to 1200 sf to become the new ADU on that property. This design strategy can be applied to all new ADUs in California and provides a blueprint for an innovative future.
Diagrams
1: An existing residence that qualifies for an addition of an ADU 2: The ADU has been designed and built with the foundation to support an addition 3: An addition is made to the ADU in the designated addition area – meanwhile the main residence is reduced to 1200 sf 4: The ADU has become the main residence and the main residence has become the ADU
The original design of the ADU allows for a peaceful transition from ADU to main residence. However, the design still considers a stagnant option, in which the unbuilt space can be utilized by the occupants – in this case, a nice porch.
Renders
The building footprint and roofline remain the same throughout the transformation from ADU to Main Residence. The infrastructure is already in place to make the transition as smooth as possible.
The new 626 sf of space is added to enlarge the simple “U” shaped plan and create a more intimate courtyard.
This allows for the addition of 2 bedrooms and 2 bathrooms, making the new Main Residence a 4 bedroom, 4 bath residence.
The common areas remain fully intact throughout the addition process, aiding the seamless transition from ADU to Main Residence.

