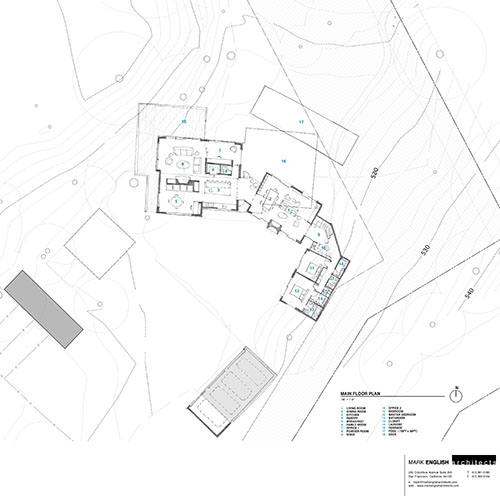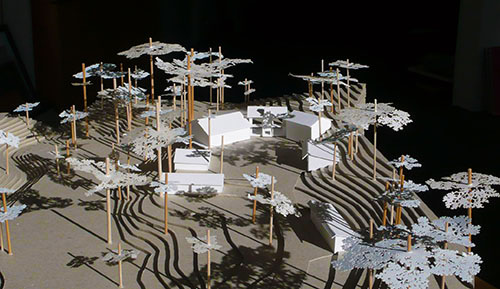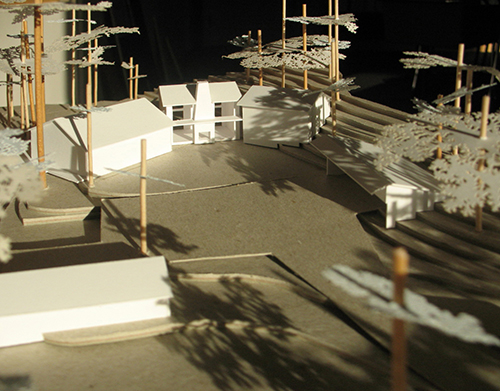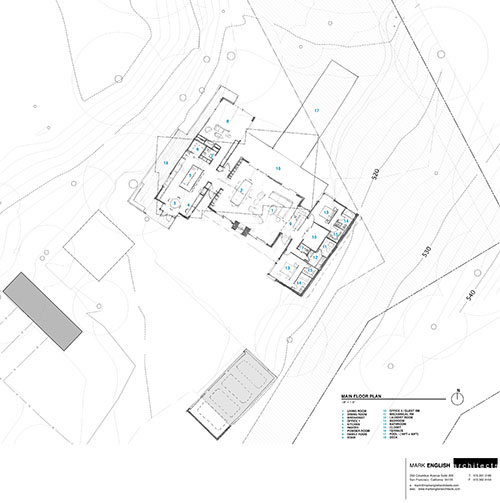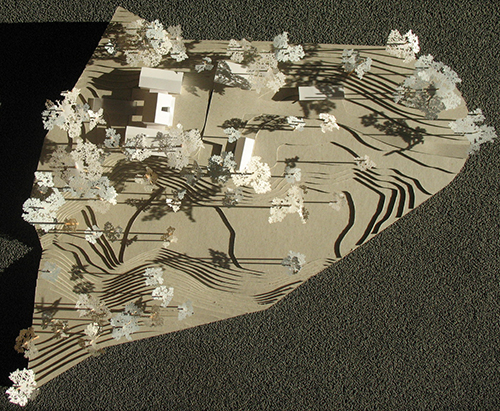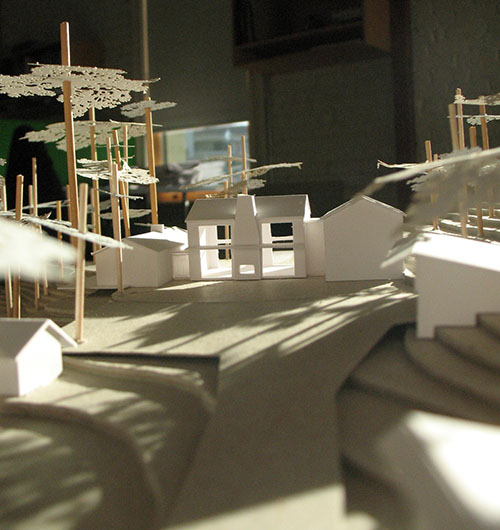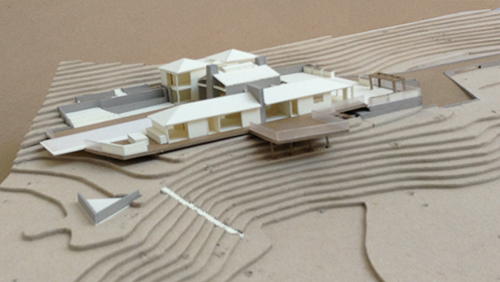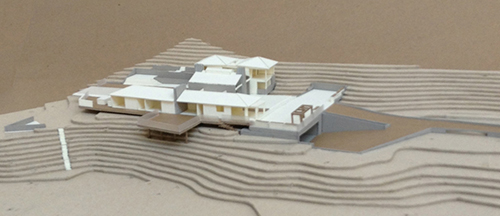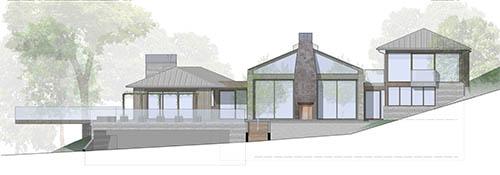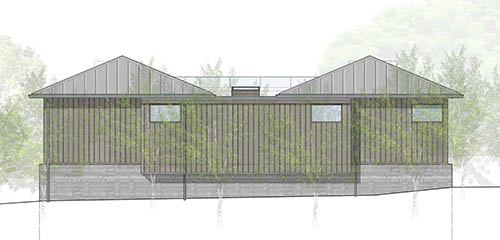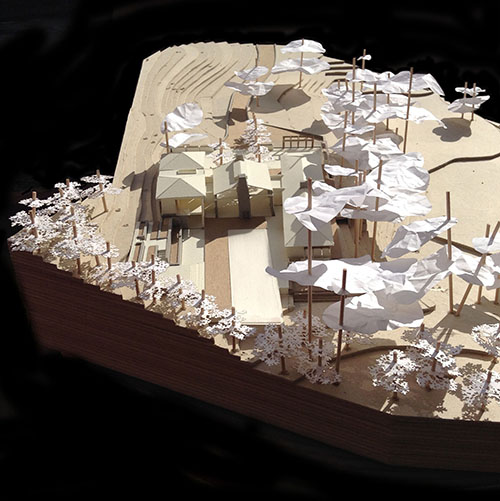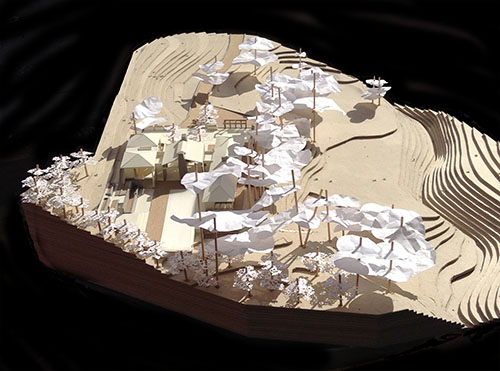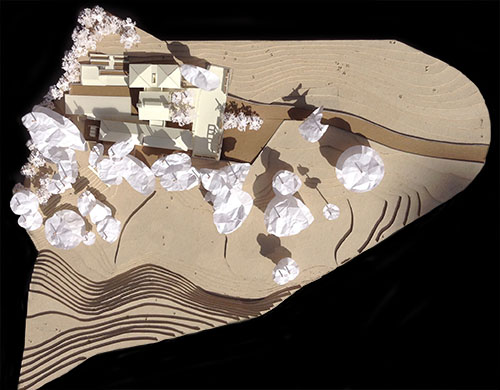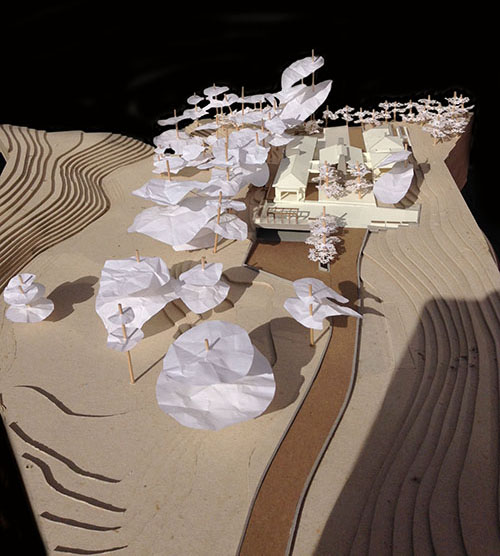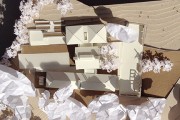
Process: The Saratoga House
by Mark English, AIA | Work/News
The Saratoga House, one of our current projects at Mark English Architects, first began its design development over two years ago. Understanding that having a new home designed and built is a big commitment, our clients wanted to take some time before making the final decision to move forward with the project.
The Saratoga House, one of our current projects at Mark English Architects, first began its design development over two years ago. Understanding that having a new home designed and built is a big commitment, our clients wanted to take some time before making the final decision to move forward with the project. Unable to find an existing home that suited their needs, they ultimately came to the conclusion that they were ready to take on the adventure of having a new custom home designed.
The property they selected for their new home is on a sloping site in a beautiful rural area of Saratoga, located west of the Santa Clara Valley in the San Francisco Bay Area. Originally hailing from Texas, the family wanted to stray from an ultra modern aesthetic and go with a more earthy, agrarian style home with ample space for their horses and large areas for outdoor entertaining and activity. The family often hosts events for 35+ people, so we wanted to design a home with a strong indoor-outdoor connection suitable for entertaining and enjoying the natural landscape. The final design incorporates large sliding doors which open up entirely to the rear deck area with a pool and outdoor kitchen. A hidden underground garage further maximizes the available outdoor space. The home is conceived of as a collection of separate buildings linked together, a common occurrence in rural settings worldwide.
In this post we will explore the various design schemes developed for this project and their evolution from the earliest stages two years ago to the most recent and final design.
Scheme 1:
The first design scheme incorporated a structure from the existing home and included five unconnected buildings, with one main residence.
Scheme 2:
A second iteration of the first model was created to show another possible configuration of the buildings.
Scheme 3:
This third scheme unifies the various structures of the home, creating a less scattered, more cohesive flow.
Final Scheme:


