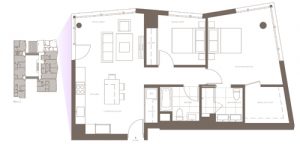400-grove-floor-plan-zoom
by Rebecca Firestone with Mark English AIA |
400 Grove Street in San Francisco, floor plan. The protrusions help introduce more light, as well as adding visual interest from within and without. DDG and Fougeron Architecture.
Search
View this profile on InstagramMark English (@markenglisharchitect) • Instagram photos and videos
Short Takes
-

Friday, April 8, 2016 | Mark English, AIA
Ollantaytambo is a town and an Inca archaeological site in southern Peru some 60 kilometers northwest of the city of Cusco. It is located at an altitude of 2,792 meters (9,160 feet) above sea level in the district of Ollantaytambo, province of Urubamba, Cusco region. During the Inca Empire, Ollantaytambo was the royal estate of Emperor Pachacuti who conquered the region, built the town and a ceremonial center. […]
read more »
-

Monday, March 28, 2016 | Mark English, AIA
Emperor Pachacuti erected a number of royal estates to memorialize victories over other ethnic groups. Among these royal estates are Písac (victory over the Cuyos), Ollantaytambo (victory over the Tambos), and Machu Picchu (conquest of the Vilcabamba Valley).
read more »
-

Tuesday, March 22, 2016 | Mark English, AIA
Cuzco is a comfortable mashup of old and new.
read more »
-

Monday, March 21, 2016 | Mark English, AIA
The Monastery of Saint Catherine is a monastery of nuns of the Dominican Second Order, located in Arequipa, Peru. It was built in 1579 and was enlarged in the 17th century. The over 20,000-square-meter monastery was built predominantly in the Mudéjar style, and is characterized by its vividly painted walls. There are approximately 20 nuns currently living in the northern corner of the complex; the rest of the monastery […]
read more »
-

Monday, March 21, 2016 | Mark English, AIA
The hand-hewn andesite and granite stonework of the Inca artisan has to be seen to believed. These photos are from last summers visit to Cuzco, the capital of the Inca Empire in Peru.
read more »

