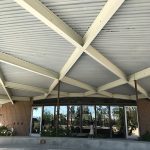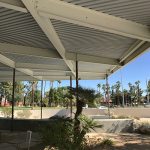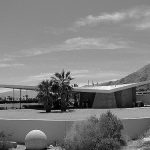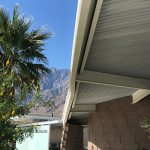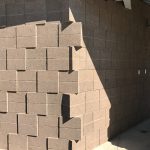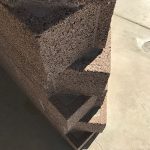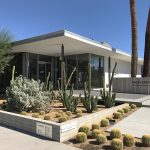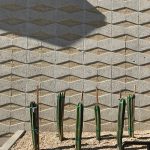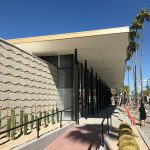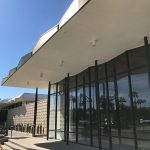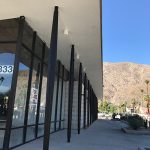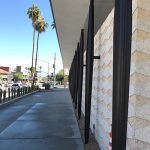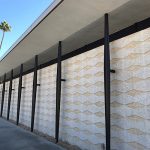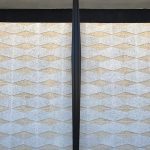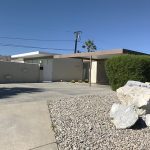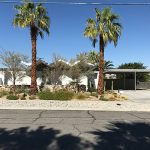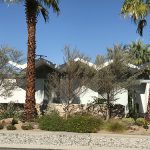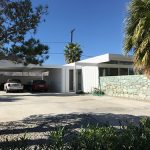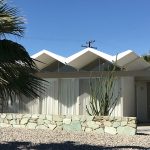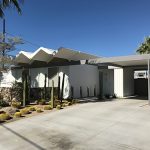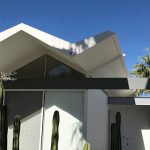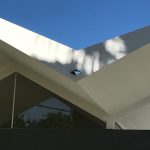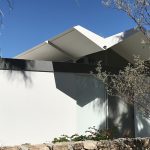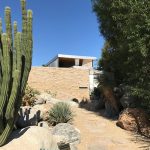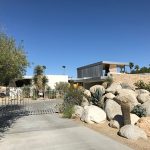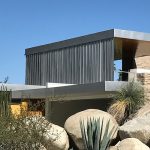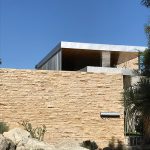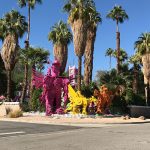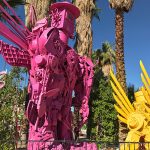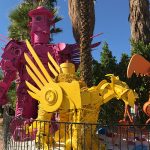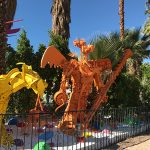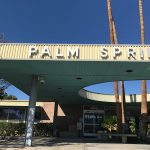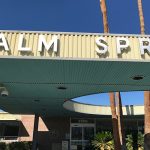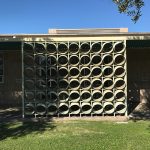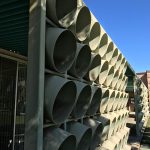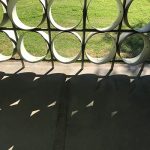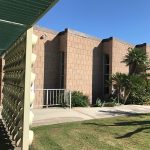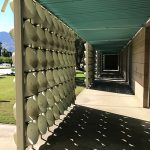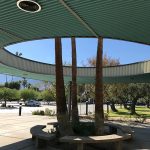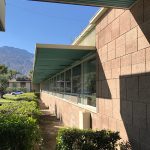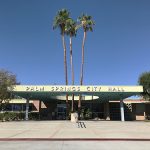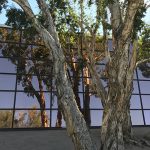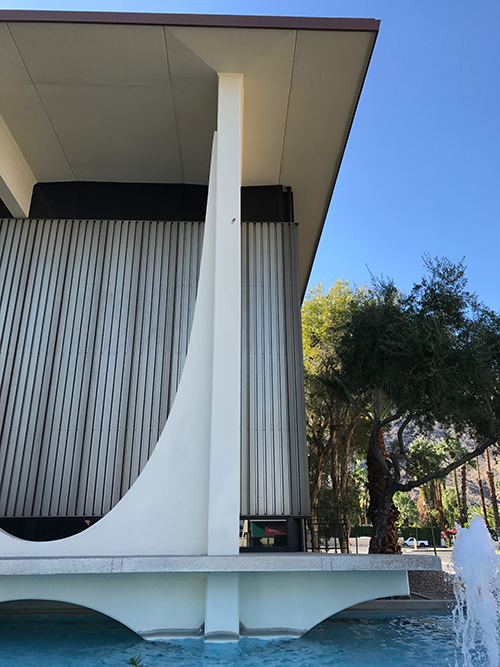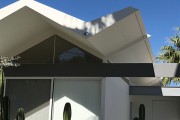
Desert Modern Walking Tour: Palm Springs
by Rebecca Firestone with Mark English AIA | Editorials
The simplicity of Desert Modern architecture finds a natural home in Palm Springs, California. Image: Mark English Architects
Visionary. Dramatic geography. Simple elegance. For someone who’s never experienced Desert Modern in its natural habitat, these words take on new meaning after a visit to Palm Springs, CA, widely considered one of the best living collections of contemporary Mid-Century Modern architecture – all in one spot.
Mark English noted how the buildings responded to climate. Palm Springs is hot but dry, with expansive outdoor vistas of distant, majestic mountains seen across a wide-flat plain under a clear blue sky. Apart from irrigation, the natural terrain is stark and austere, but never boring despite its apparent emptiness.
- With enough shading, the buildings don’t need to be over-conditioned.
- The clear sunlight lends itself to visual effects on textured walls. Other textures from rocks and gravel echo the surrounding landscape in color and feel.
- The lack of precipitation, salt corrosion, or strong winds also is a plus, as it allows for painted steel and open expanses of flat roof without danger of things rotting, rusting, or flying off. And, the gravel landscaping doesn’t get overgrown.
- The houses are less exposed and more private than a typical “glass box” where every aspect of the inhabitants’ personal lives is on constant display for all their neighbors.
- It’s making a statement, but comfort is part of the equation more so than ostentation.
A lot of this wouldn’t look as good in a rainy, cloudy climate. New York City has a few similar-looking buildings, and they look good, but sometimes a bit alien given the surrounding buildings. Here the buildings are spaced farther apart, not crammed up against 200-year-old masonry, and the eternal sunshine improves color rendering and visual definition.
Architects include Richard Neutra, John Lautner, Donald Wexler, Albert Frey, William Krisel, William F. Cody, John Porter Clark, and E. Stewart Williams. Although some buildings were commissioned or acquired by celebrities and wealthy elites, many landmark homes were also built by developers George and Robert Alexander in order to attract middle-income buyers. Remarkable architecture also includes a number of public buildings, such as the Post Office, the City Hall, several banks, as well as the Palm Springs Art Museum.
If you’re inspired to visit, check out this handy map, take a paid guided tour, or go for Modernism Week on Feb 16-26, 2017.
Tramway Gas Station
The Palm Springs Visitor Center began life as the Tramway Gas Station in 1965.
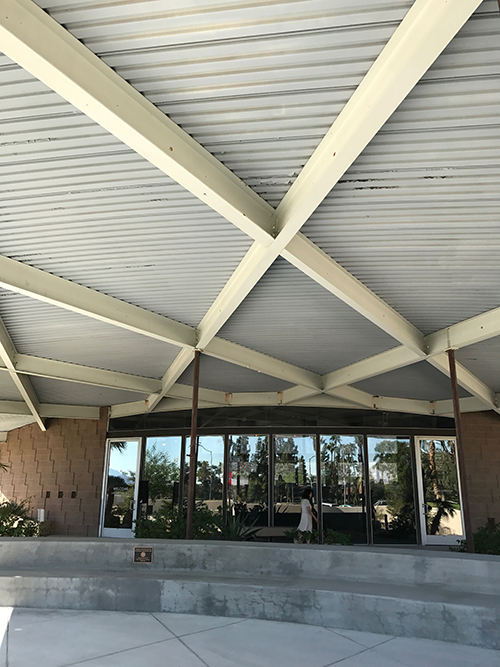
The Tramway Gas Station, architect Albert Frey, built 1965. Now housing the Palm Springs Visitor’s Center. Image: Mark English Architects
Slide Show
- The Tramway Gas Station, architect Albert Frey, built 1965. Now housing the Palm Springs Visitor’s Center. Image: Mark English Architects
- The Tramway Gas Station includes a supersize fin to provide shade. Image: Mark English Architects
- The fins extend out both sides. Image: Vintage Roadside on Flickr
- Albert Frey, designer of the Tramway Gas Station in Palm Springs, had an interest in modular materials. This wall shows the use of module materials that are then broken up to create texture. Image: Mark English Architects
- Tramway Gas Station, textured wall close-up. Image: Mark English Architects
- Tramway Gas Station, textured wall corner looking down. Image: Mark English Architects
Palm Springs Art Museum, Architecture and Design Center
The Palm Springs Art Museum has several buildings and a long history. This particular building, the Architecture and Design Center, began life as a savings and loan designed by E. Stewart Williams in 1961.
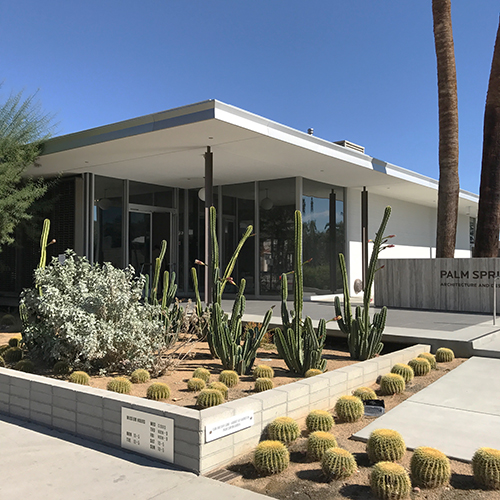
Entrance to the Palm Springs Architecture and Design Center. Succulents are ubiquitous in every landscape in Palm Springs. Image: Mark English Architects
Slide Show
- Entrance to the Palm Springs Architecture and Design Center. Succulents are ubiquitous in every landscape in Palm Springs. Image: Mark English Architects
- Palm Springs Architecture & Design Center. The textured walls are pre-cast panels. Image: Mark English Architects
- Palm Springs Architecture & Design Center, shaded entryway. Image: Mark English Architects
- Palm Springs Architecture & Design Center. Note the shadow pattern on the wall towards the back. Image: Mark English Architects
- Palm Springs Architecture & Design Center. A glimpse of the mountains behind, framing the building. Image: Mark English Architects
- Palm Springs Architecture & Design Center. On the North facing street side, the same steel pillars on the entryway provide visual continuity. Image: Mark English Architects
- Palm Springs Architecture & Design Center. The steel pillars with textured wall create a visual composition. Image: Mark English Architects
- A Palm Springs Architecture & Design Center. A close-up photo of the same visual composition. Image: Mark English Architects
Alexander Steel Houses
The Alexander Steel Houses were built by George and Robert Alexander, in collaboration with architect Donald Wexler. The houses were intended for middle-income buyers who wanted a getaway home outside of Los Angeles. The price of steel rose, making these homes impractical after only a few were built.
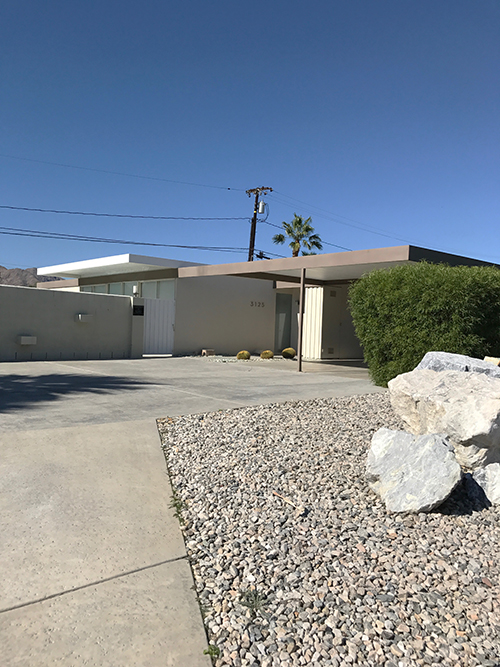
The Alexander Steel Houses in Palm Springs, CA show typical Desert Modern features: Simple landscaping, generous overhangs. Note overhang over strip windows as an alternative to the “glass box”. Image: Mark English Architects
Slide Show
- The Alexander Steel Houses in Palm Springs, CA show typical Desert Modern features: Simple landscaping, generous overhangs. Note overhang over strip windows as an alternative to the “glass box”. Image: Mark English Architects
- Another Alexander Steel House in Palm Springs, CA. There are a few examples of this “folded roof” design. Image: Mark English Architects
- The deep overhang shades the South wall of this Alexander Steel House in Palm Springs, CA. Image: Mark English Architects
- This Alexander Steel House incorporates a natural stone wall, and generous shading. Image: Mark English Architects
- A sawtooth overhang creates interesting shadows, again providing ample shade for the floor-to-ceiling sliding glass doors. Image: Mark English Architects
- Cacti provide a natural Modernist visual element. Image: Mark English Architects
- Close-up of the sawtooth roof. Notice the tiny drainage hole in the roof, visually unified with its surrounding elements by its diamond shape. Image: Mark English Architects
- Drainage hole closer up. Image: Mark English Architects
- Interesting shadows, even the drainage hole participates. Image: Mark English Architects
Kaufmann Desert House
One of the most-photographed houses in Palm Springs is the Kaufmann Desert House, designed by Richard Neutra in 1946. In 1992 it was restored by Marmol Radziner + Associates for a private owner.
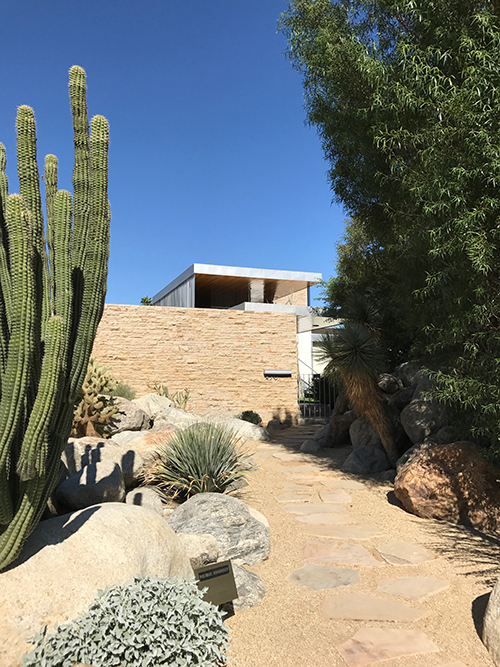
At the Kaufmann Desert House, the landscaping takes precedence over the house, which preserves privacy. This house gets so much foot traffic that they put up a “no climbing” sign. Image: Mark English Architects
Slide Show
- At the Kaufmann Desert House, the landscaping takes precedence over the house, which preserves privacy. This house gets so much foot traffic that they put up a “no climbing” sign. Image: Mark English Architects
- Kaufmann Desert House, approach. Note second story open-air porch with shade roof. Image: Mark English Architects
- The upper porch of the Kaufmann Desert House features moveable louvers. Image: Mark English Architects
- The textured stone wall sets off the metal trim detailing on house number and and roof. Image: Mark English Architects
Robo Lights Sculpture Garden
Kenny Irwin, Jr. is an artist in Palm Springs who has been creating art on a private estate since 1986. The photos shown below are only a small portion of the display.
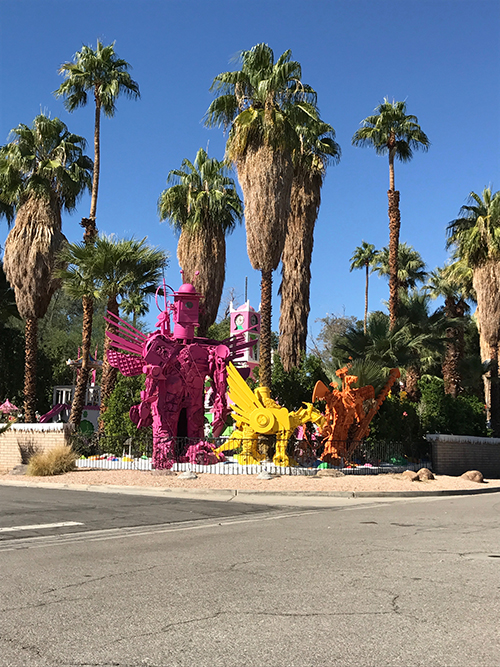
Sculptures by Kenny Irwin, Jr. in Robo Lights Park in Palm Springs, CA. Image: Mark English Architects
Slide Show
- Sculptures by Kenny Irwin, Jr. in Robo Lights Park in Palm Springs, CA. Image: Mark English Architects
- Several brightly painted sculptures stand inside the enclosure. Image: Mark English Architects
- The sculptures use a variety of materials. Image: Mark English Architects
- Orange sculpture. Image: Mark English Architects
Palm Springs City Hall
Palm Springs City Hall was designed in a joint effort by Albert Frey’s architectural team( Frey, Clark, Chambers, and Williams) in 1962. Albert Frey had apprenticed with Le Corbusier before emigrating to the U.S. in 1928.
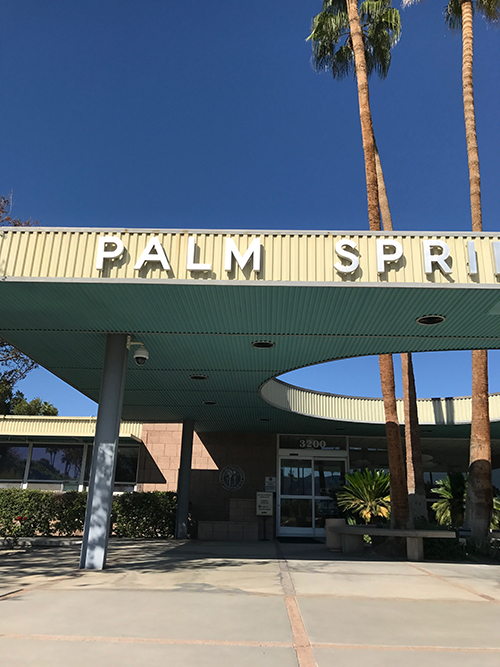
Palm Springs City Hall building. A circular opening in the entry shade pavilion allows palm trees to co-exist. Image: Mark English Architects
Slide Show
- Palm Springs City Hall building. A circular opening in the entry shade pavilion allows palm trees to co-exist. Image: Mark English Architects
- Palm Springs City Hall building. Textured metal on entry shade repeats on other awnings. Image: Mark English Architects
- Palm Springs City Hall building. Textured metal on entry shade repeats on other awnings. Image: Mark English Architects
- Palm Springs City Hall building. Shade wall, close angle. Image: Mark English Architects
- Palm Springs City Hall building. Shaded walkway seen from the inside. Image: Mark English Architects
- Palm Springs City Hall building. Shaded walkway on the left, shaded windows along side wall. Image: Mark English Architects
- Palm Springs City Hall building. Abstract, changing shadows. Image: Mark English Architects
- Palm Springs City Hall building, front entry. The circular opening has a bench underneath, inviting passersby to take rest. Image: Mark English Architects
- Palm Springs City Hall building. Side of building. Shade overhangs use same textured metal as entry. The pattern blocks on the wall are the same as those used in the Tramway Gas Station, also by Albert Frey. Image: Mark English Architects
- Palm Springs City Hall building. Image: Mark English Architects
- Palm Springs City Hall building. “A later renovation shows what NOT to do!” says Mark English. “They used super-reflective glass instead of deep shading.” Image: Mark English Architects
Former Coachella Savings and Loan Building
The building below, designed by E. Stewart Williams, was originally the Coachella Savings and Loan. It is now a Chase Bank.
Conclusion
There’s plenty more to see in Palm Springs. Both the art and the architecture are well worth the trip.

