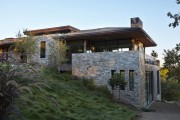
by Mark English, AIA | Work/News
The process of design and construction, which results in a custom home, is unknown to many. Every beautiful home is the result of innumerable hours of communication through sketches, models, renderings and conversation. This post records some of the highlights of that process for the Ridgecrest home.
Every Building project is, in essence, a prototype. When a computer or automobile maker designs a new product, the team of designers, engineers and fabricators work together to make the “first” of many. Bugs and difficulties are worked out as the prototype moves toward production. We in the construction industry don’t have that luxury – it has to be right the first time!
The process of design and construction, which results in a custom home, is unknown to many. Every beautiful home is the result of innumerable hours of communication through sketches, models, renderings and conversation. This post records some of the highlights of that process for the Ridgecrest home.
I thank all of the team who created this home, most of all our clients, Tammy & Mark De Mattei.
Site Analysis

Figure Ground
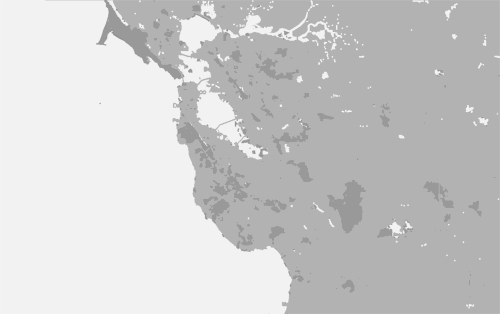
Overview Map

Existing Building
Concept I
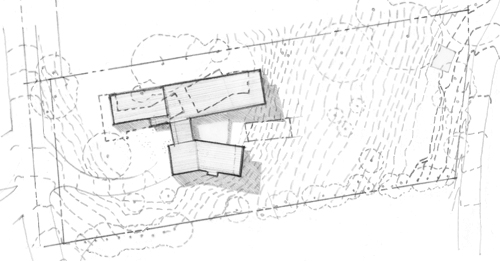
Site Plan

Main Floor Plan
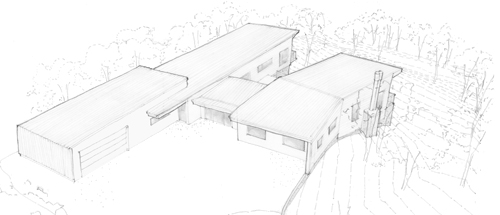
Front Concept Sketch
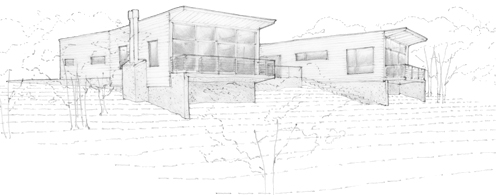
Rear Concept Sketch
Concept II
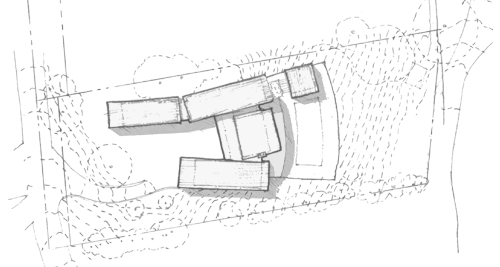
Site Plan
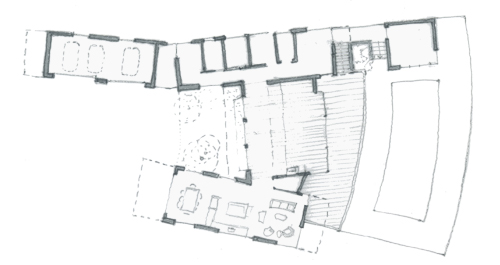
Main Floor Plan
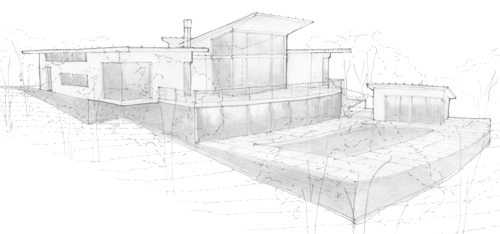
Rear Concept Sketch

Section Sketch
Final Concept
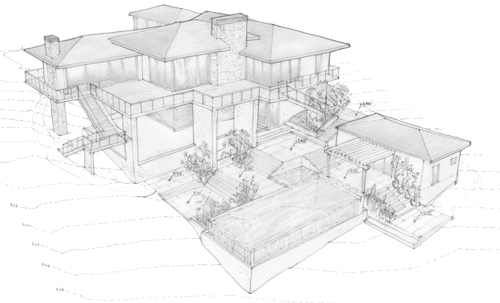
Rear Concept Sketch
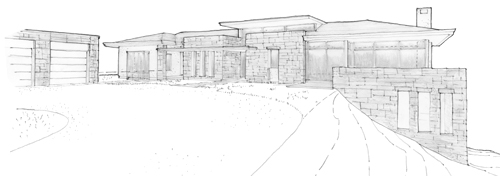
Front Concept Sketch
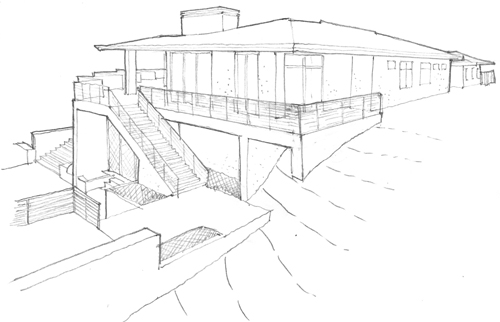
Side Deck
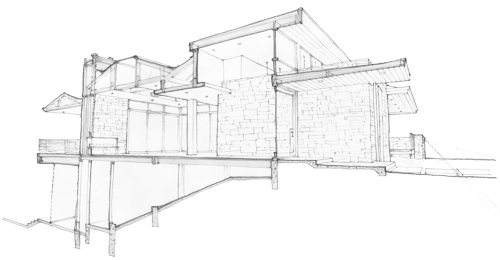
Section Perspective Living Room
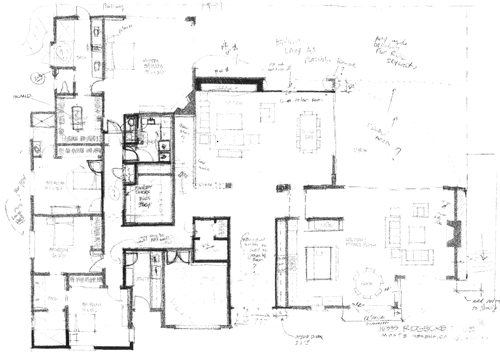
Main Floor Plan
Model
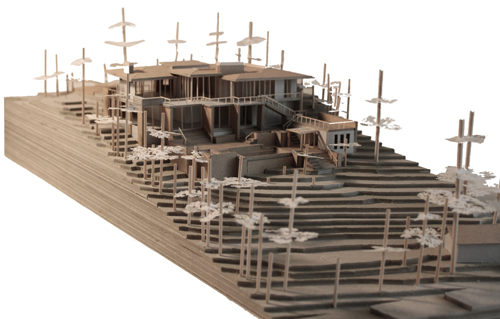
Rear View
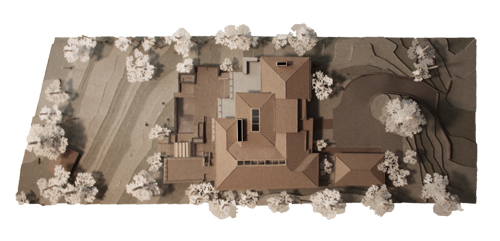
Plan View
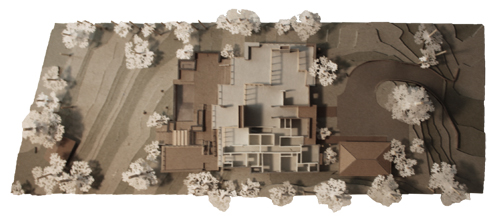
Plan View Without Roof
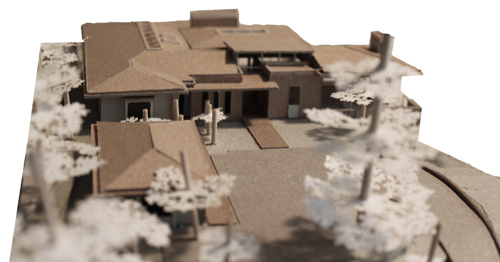
Front View

Side View Right

Side View Left
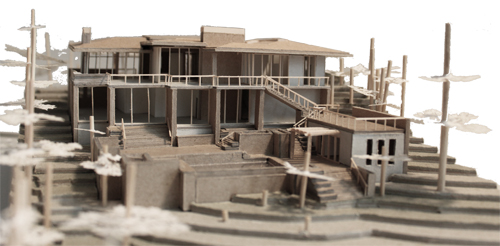
Rear View
Plans
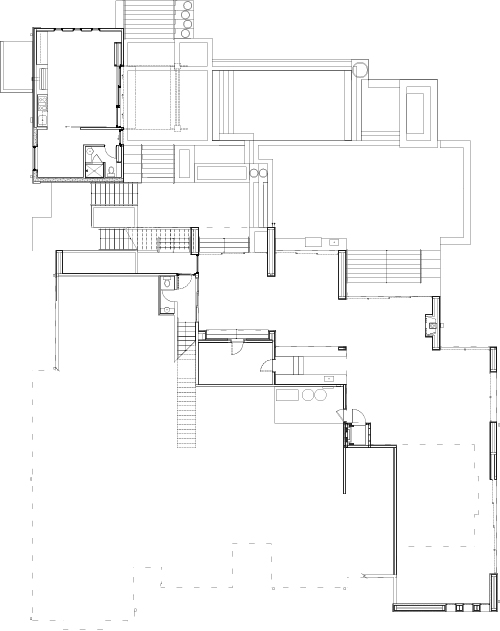
Lower Floor Plan

Main Floor Plan

Roof Plan
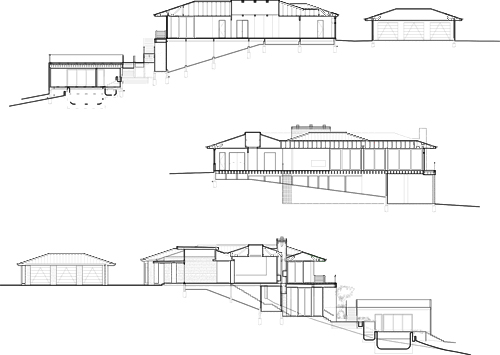
West Elevation, North Elevation, East Section
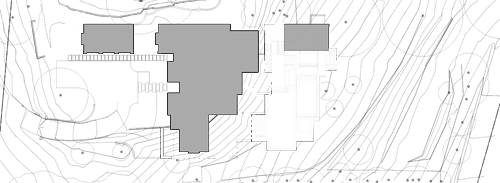
Site Plan
Renders

Driveway View
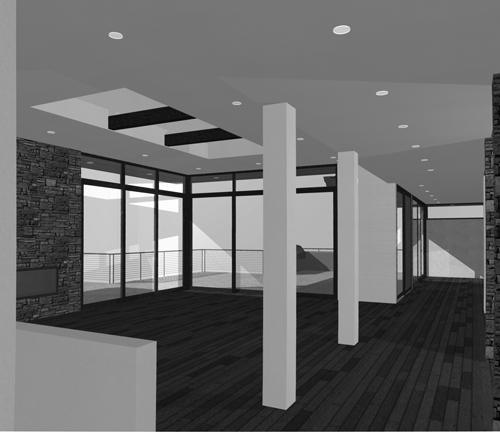
Living Room
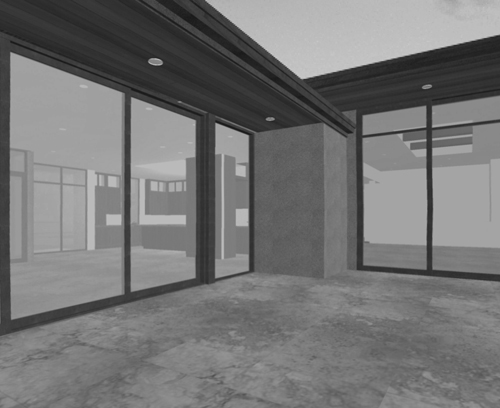
Terrace View
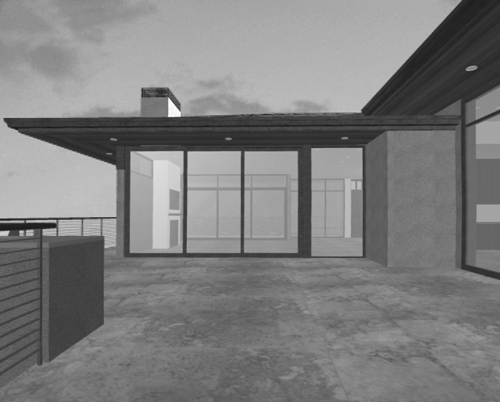
Terrace
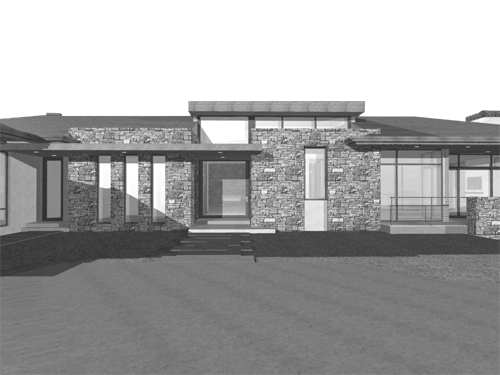
South View

Outdoor Fireplace
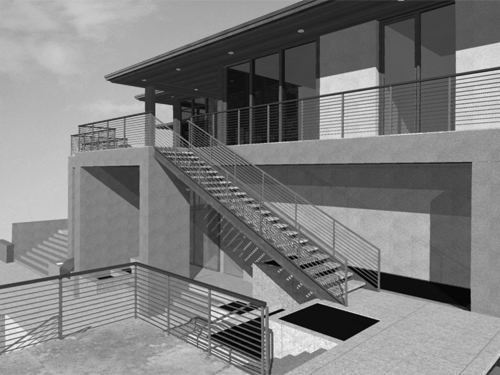
Exterior Stair
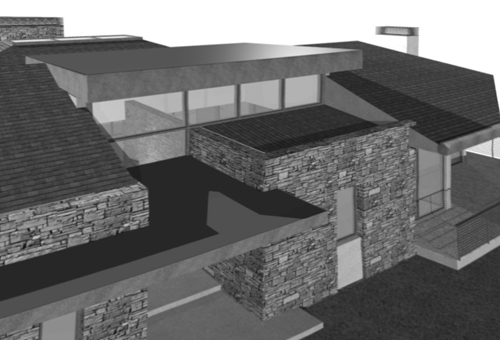
Front Aerial Roof Study View

Front Aerial View

Garage Flat Roof Option

Aerial Rear View

West View
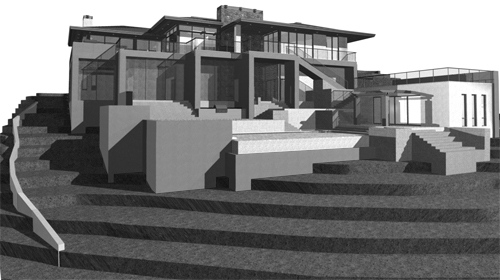
Rear View
Construction
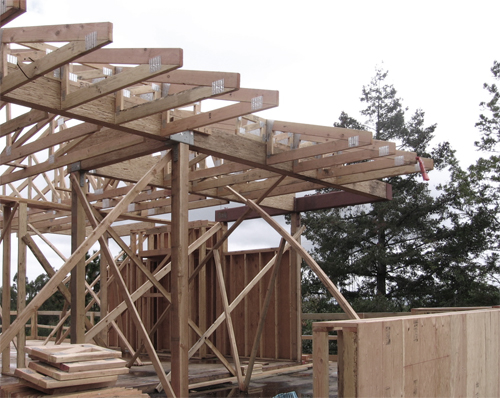
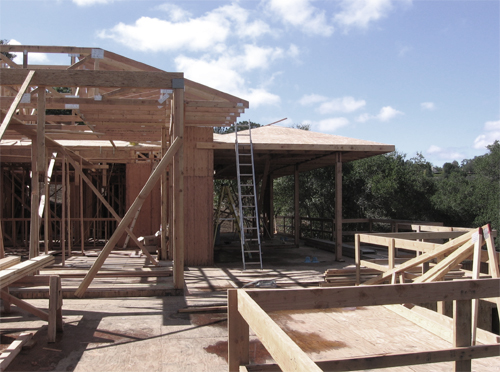
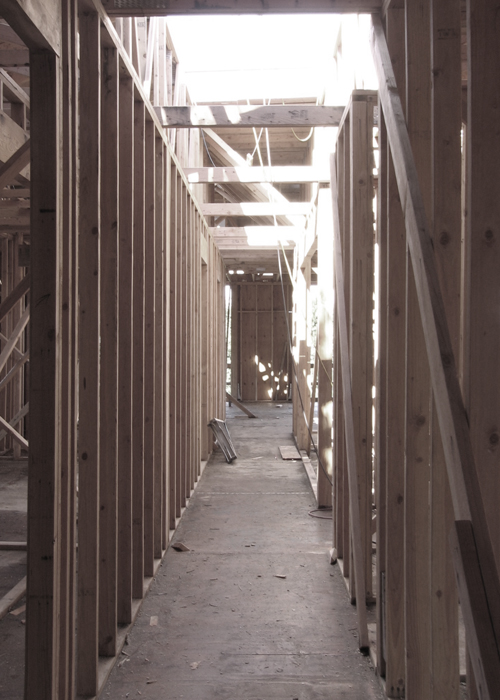
Hall
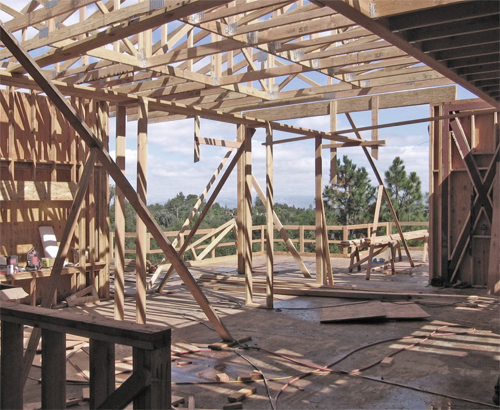
Living Room Framing
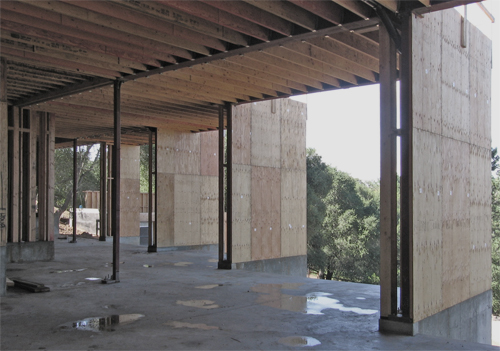
Screened-In Patio Framing
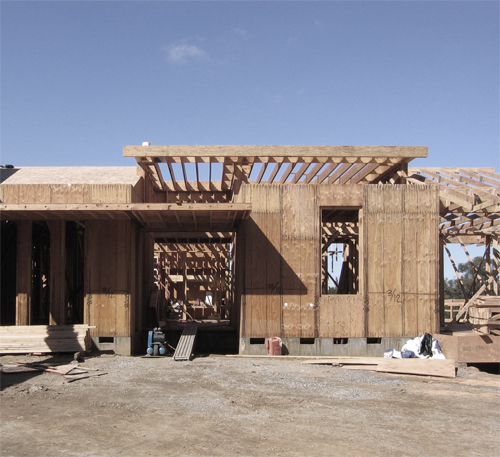
Main Entrance Framing
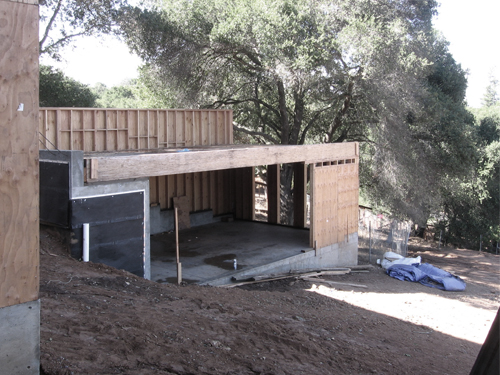
Pool House

Entry
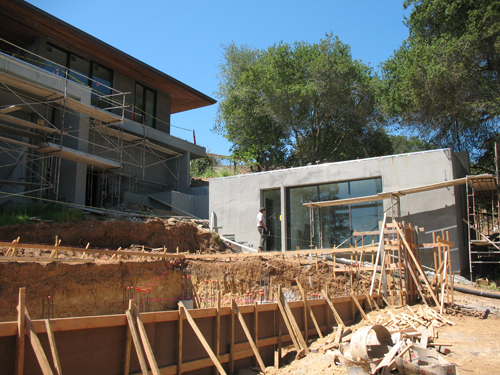
Pool House
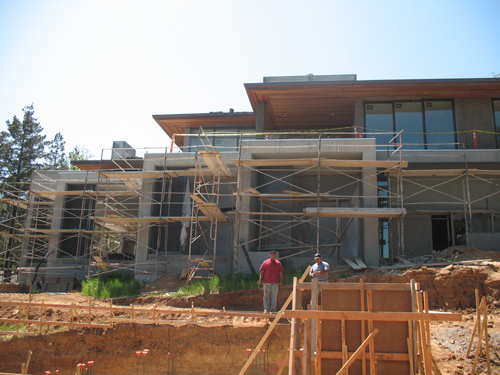
Rear View
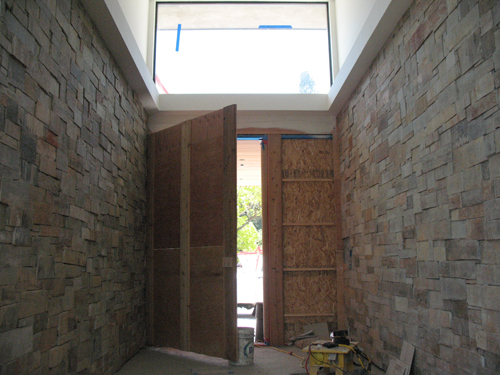
Entry
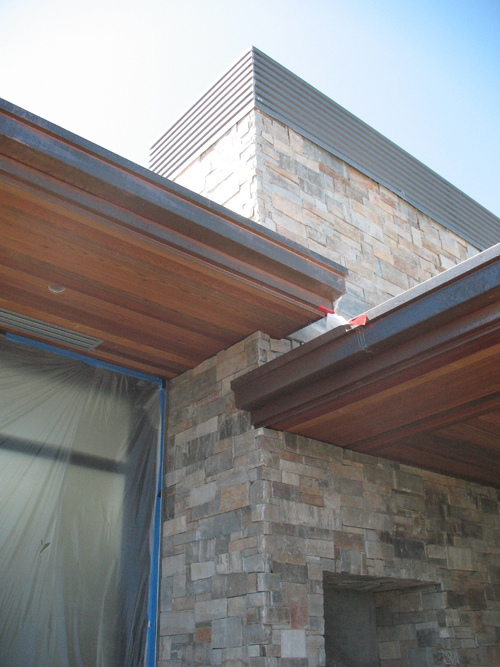
Roof Line
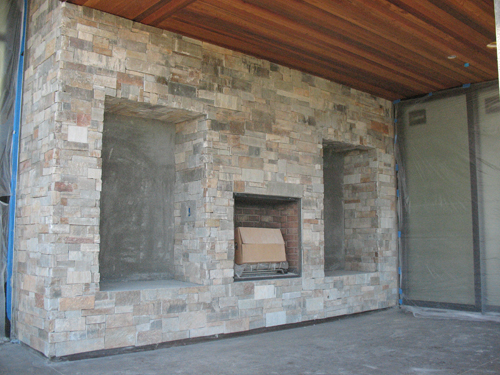
Outdoor Fireplace
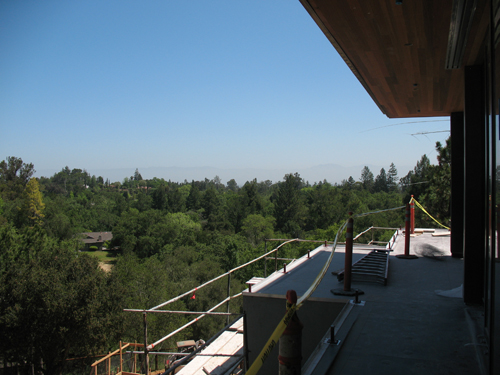
Terrace
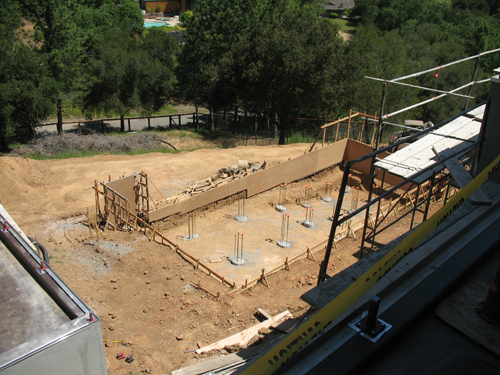
Pool
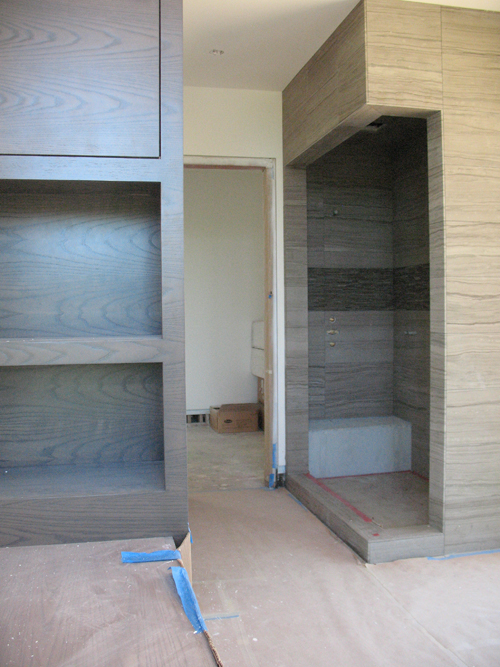
Master Bathroom
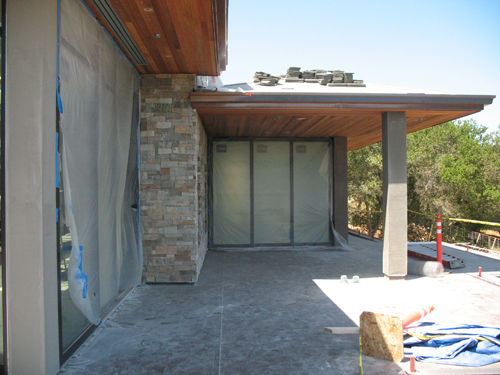
Terrace
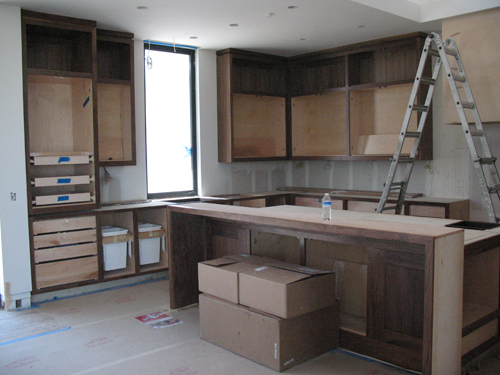
Kitchen
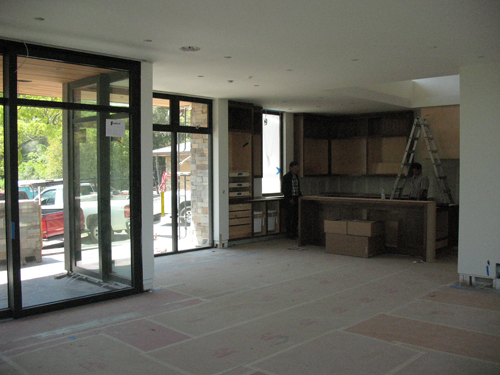
Kitchen

Family Room

Hall Skylight
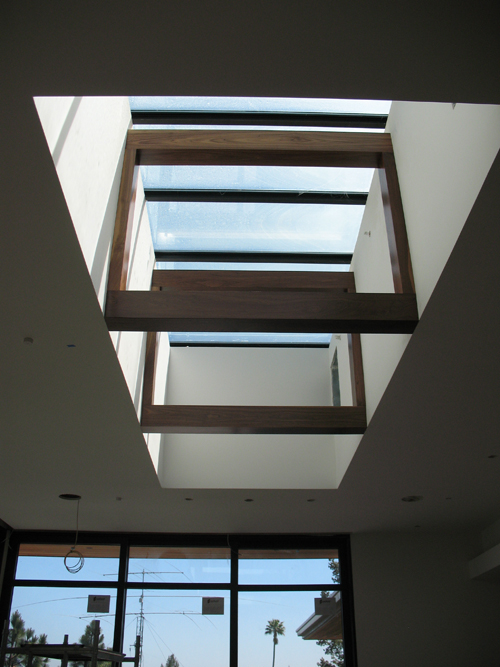
Living Room Skylight
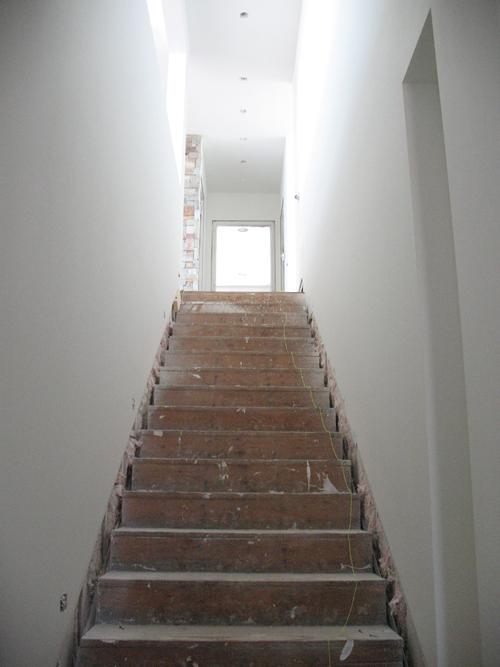
Stairs
Final
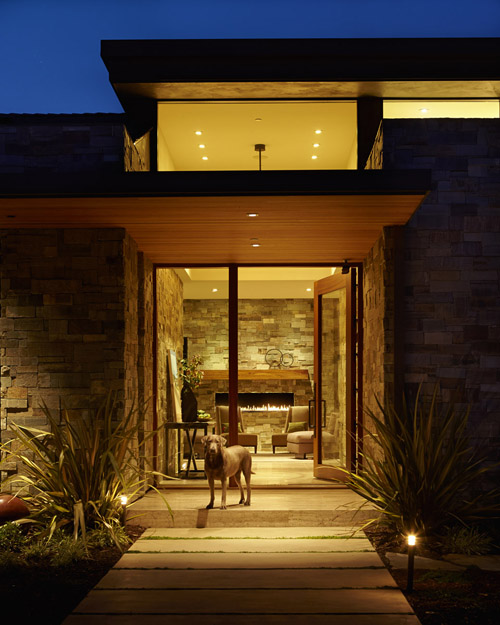
Entry
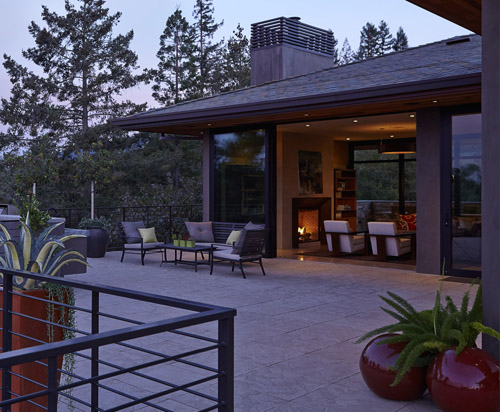
Patio / Exterior
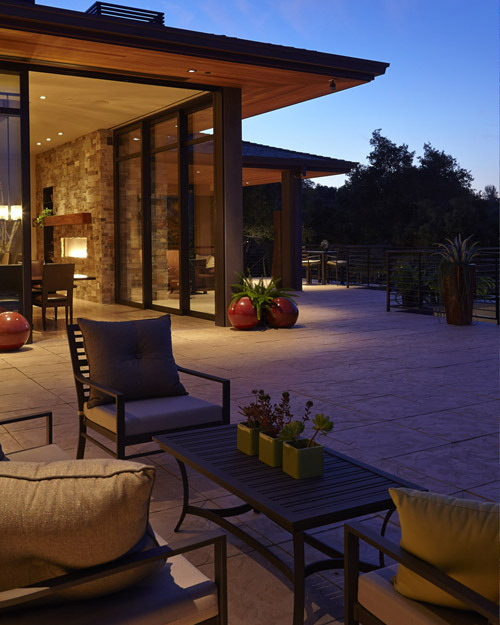
Patio / Exterior
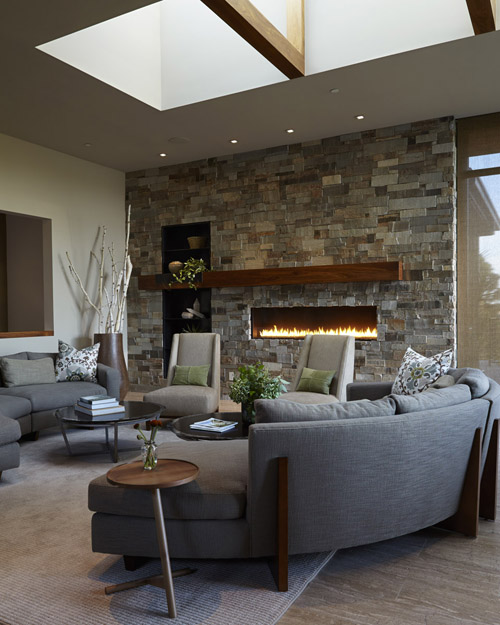
Living Room with Skylight and Fireplace
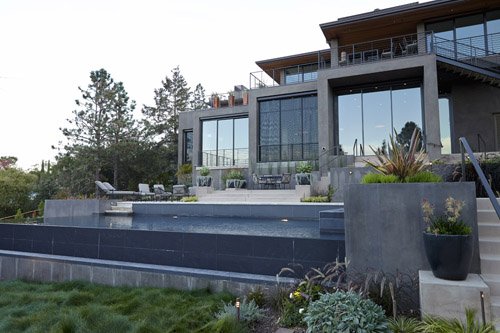
Rear Exterior
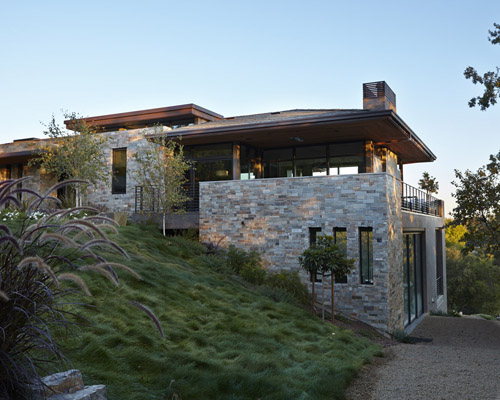
Front Exterior
Tags: architectural drawings, architectural models, architectural process, architectural renderings, architecture, construction













































































Tim
05. Dec, 2014
Prototype is absolutely the right word to express a one of a kind of Design that is architecture. Beautiful project and presentation. Big congratulations.
dc
22. Jan, 2015
Nice combination of materials, and looks well-suited for the site.