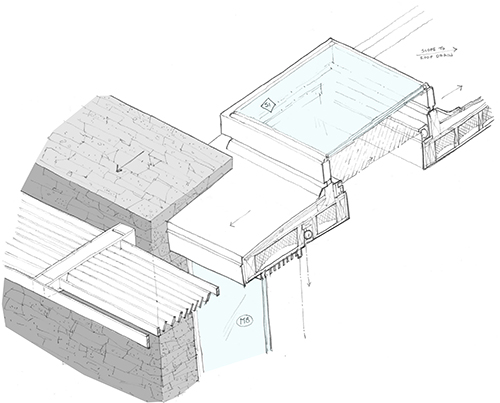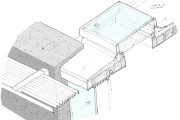
Skylight Case Study
by Rebecca Firestone with Mark English AIA | Work/News
Late-breaking waterproofing concerns arise on a job site, after construction is already underway. The power of hand drawing aids in a quick exploration of a crucial building detail, avoiding potentially costly change orders down the road. Image: Mark English Architects
In a recent article, The Architects’ Take introduced some hand drawing techniques and showed how these drawings could serve as an aid in technical communication and problem-solving. Here, we show a specific application of isometric drawing to design details in order to explore the interaction of an outdoor trellis, a building corner, and a skylight. In this case, the project was already in construction, making last-minute changes tricky and possibly expensive.
The following example is from a recent project by Mark English Architects, showing the development of several items in order.
- First, an overhead trellis assembly.
- Next, the relationship between another portion of the trellis and a nearby wall and skylight.
- Finally, an exploration of shifting the skylight to one side by a few inches.
The Cost of Last-Minute Changes
The escalating cost of last-minute changes is well understood in other industries, particularly for tangible products such as machinery or construction. A design change made early in the project has negligible impact. However, even trivial changes to any aspect of a product (packaging, components, even documentation) made very late in the project can have a cascading impact if made after all manufacturing, packaging, shipping, distribution, marketing, translation, and other related tasks are already complete. After a certain point, re-dos or even scrapping may be necessary – all expensive and inconvenient propositions.
It’s not only workhours and material costs at stake here. Modern construction, similar to manufacturing, is now a complex supply chain involving multiple parties, all of whom must be in communication with one another in order to quickly respond to changes and surprises as a single, integrated team.

The impact of the same design change can be minimal or severe, depending on whether it occurs early or late in a project. This can apply to any tangible custom-designed product that involves multiple parties and extensive materials processing or construction.
In this case, a late-breaking concern raised by the architect regarding constructibility had to be resolved practically on the spot before the builders and fabricators commenced work on the area. There was a realization that this small area of the project, a small corner where roof edge, stone wall, and skylight converged, required an understanding in 3D to explore the options and convey those options clearly to the builder.
Trellis Example
The trellis attaches to an exterior wall, across a steel beam to be embedded into a stone wall. On the other side of the wall is an operable skylight – the first in a long row of skylights. The original design called for the curb of the first skylight to sit on the edge of the exterior stone wall.

The trellis support consists of steel struts that fit into slots cut crosswise in a hollow steel frame. Image: Mark English Architects

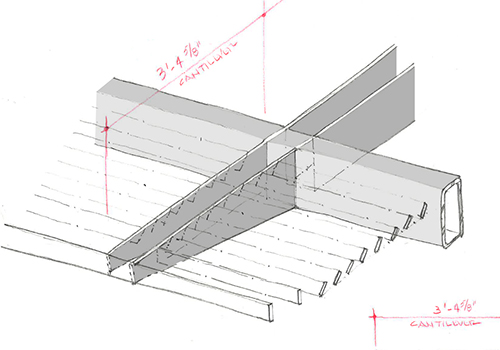
Individual slats fit into the support struts. Note the outer two slats are upright, and the remainder are set at an angle. Image: Mark English Architects
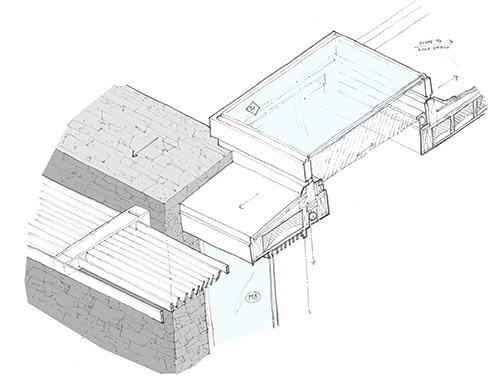
This drawing shows a section of a skylight adjacent to the trellis, which sits against a wraparound stone wall. Image: Mark English Architects

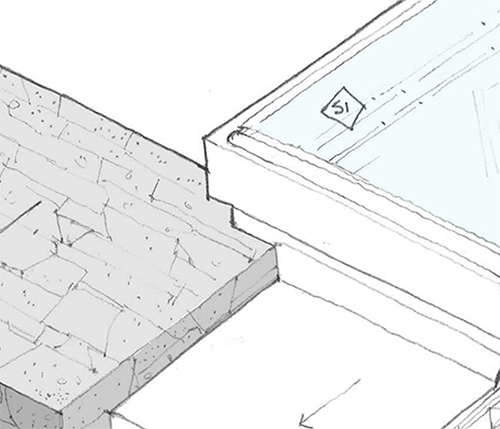
The interaction of the skylight with the stone wall and adjacent roof is complex on both sides of the wall. Image: Mark English Architects
Trellis, Opposite Side
On the opposite side, another trellis continues the same theme. The skylight follows the contour of the wall, with a frame that rises up several inches.

Shifting the Skylight
The issue came to light onsite, during construction, rather late in the design process. The architect wanted to explore what would happen if the skylight were moved over and off the wall by a few inches.
The question addressed the skylight corner resting on the corner of the stone:
- Does it make waterproofing and installation needlessly complex?
- Would it be better for both visual aesthetics and constructibility to move the skylight off of that corner by a few inches?

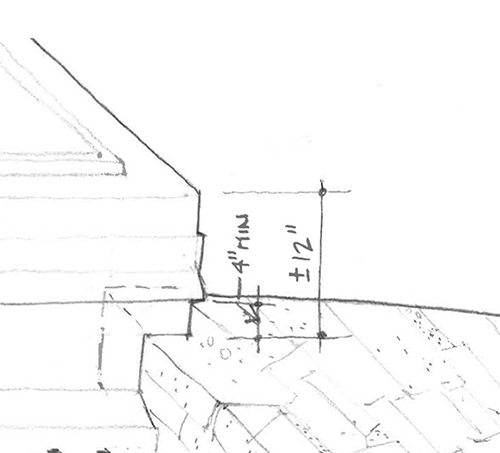
The original plan shows how the skylight framing sits atop the stone wall, with a small angled cut. The question of whether this was the appropriate approach to the meeting of these elements was explored with this quick sketch. Image: Mark English Architects
This skylight was the first in a long series of skylights all joined together in a long row that traversed a good portion of the house, so moving one skylight impacted all the other skylights as well.
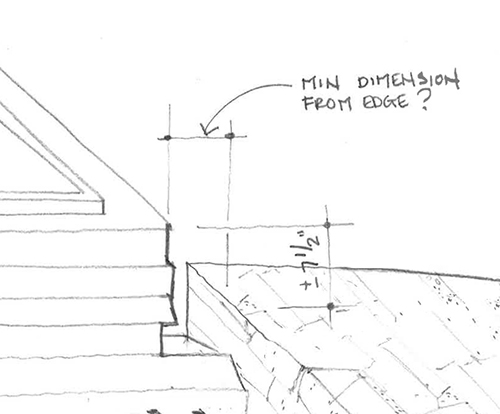
Here, the skylight has shifted to one side, away from the stone wall. In diagramming the shift off the wall, the architect was able to quickly determine what change were needed in the skylight positioning, and convey that intent to the builder. Image: Mark English Architects
Since this question only arose during construction, the skylight shop drawings were currently under review prior to ordering. The hand-drawn method was used to explore and convey the two options quickly.
The drawing took 15 minutes on the job site. Although modeling it on the computer would have taken maybe an hour – not that much longer – the delays involved in going back to the office, creating the drawings, and then going back to the builder onsite to review it could have introduced more lengthy delays.
The architect used the drawing to understand the corner condition, and concluded that – yes, the skylight should be moved off the wall. The architect discussed the new design intent with the builder prior to signing off on the shop drawings. The hand drawings were essential in communicating this intent clearly to the builder, and directing changes to the skylight framing and flashing details.
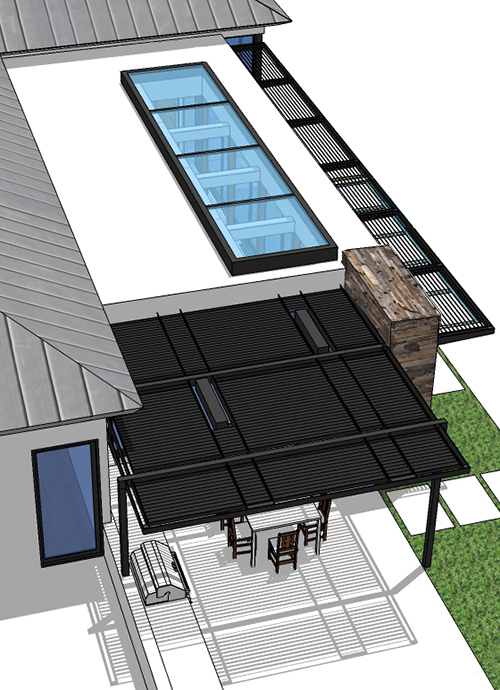
Final render, showing skylight moved off the stone wall. This change required moving the entire row of skylights by a few inches. Image: Mark English Architects
Conclusion
Isometric hand drawing was a method for the architect to visualize and think things through before presenting new ideas to the owner and the builder. Minor changes could make a detail easier or harder to construct, or could have an aesthetic impact. The quick hand drawing of a small corner had a very significant impact on both the aesthetics and constructibility of this crucial detail.


