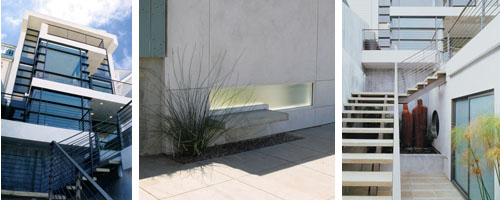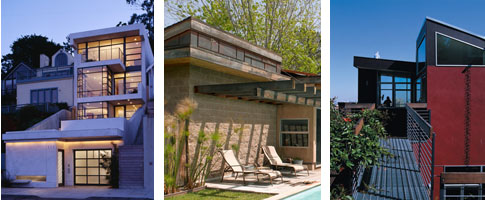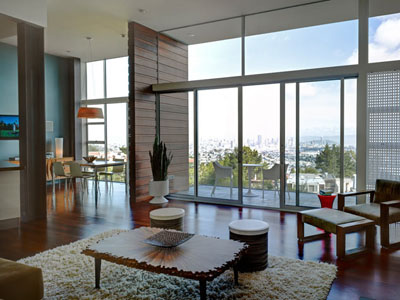
Ross Levy on Design, Sustainability, and Contemporary Architecture
by Rebecca Firestone with Mark English AIA | Interviews
“Sustainability in architecture is a conceptual underpinning from which we can generate new forms.” Ross Levy, one of the founding principals of LSarc , explained his design philosophy at his sunny and bright offices on the upper floor of refurbished Victorian in San Francisco’s Noe Valley. Employing principles of green building, environmental conservation, historic preservation, adaptive re-use, and “unusual use of usual materials”, Levy and his team at LSarc are successfully producing beautiful contemporary architecture while at the same time investing in cutting-edge technologies and environmental practices.
Ross Levy seems like a modern Renaissance man: equal parts fine artist, master builder, futurist, environmentalist, educator, researcher, and conceptual thinker. For this UC Berkeley and Harvard-educated architect, however, theory by itself is not enough. “There’s a culture of architectural imagery… people can fall victim to creating an image rather than creating a space,” said Levy.
LSArc is a truly multidisciplinary office, with a strong emphasis on hands-on familiarity with materials. Two of the designers intentionally apprenticed themselves to carpenters or construction teams to broaden their own understanding of construction materials and techniques. Another is an experienced structural engineer in addition to his architectural training. Every person in the office seems to pursue some sort of community or academic involvement – and not for their own image either, but because they care about issues such as green building, social responsibility, and education. As a group, they curate art shows to sharpen their own brains. They’re old hands at green building from before it was popular.
How do you feel about Modernism and Modern architecture?
“The term ‘modern’ in itself is confusing. Modern can mean anything new or contemporary; but the term ‘Modernism’ refers to a specific historical period,” Levy responded.
“We are not historically ‘Modern’ in the sense that we limit ourselves to echoing the work of early Modernists. I prefer to think of our work as being contemporary architecture based on Modernism, ” he went on. “We work in a Modern vernacular to combine conceptual design with site-specific elements.”
Conceptual theories have an allure in the abstract. Pristine and unsullied by anything so humble as execution, theories can take on a life of their own. “Deconstructionism and postmodernism aren’t even about concepts anymore; sometimes it’s just about creating an image of an idea. Certain ideologies tend to do that… the work often gets tied up in an image or a re-presentation of an idea. The building becomes a signboard for an idea.”
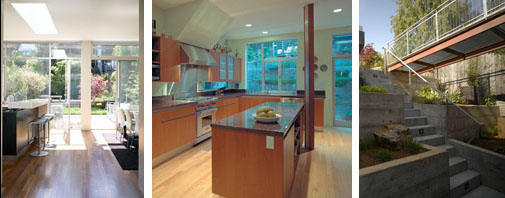
A strong sense of indoor/outdoor connection appears in many of LSarc's designs. From left to right: Randall, Montezuma, Randall (Photos: Ken Gutmaker, Jason Predock)
This is not to say that conceptual thinking has no value, however. Original notions of Modern architecture were inspired by conditions of social change, and generated from the potential of new materials that supported the creation of new forms. And these forces are still at work, and can be tapped. “We are once again at a crossroads for both building technologies and expectations of building performance. But rather than importing or imposing academic theories from other disciplines, our design approach begins with a strong conceptual underpinning to guide development in the following areas: space, program, composition, and technique, including sustainability,” says Levy.
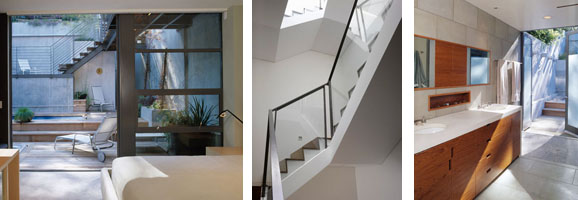
The indoor/outdoor connection can be gentle, filtered, and a matter of degree (Photos: Ken Gutmaker)
How do today’s clients respond to the purist Modern ideals of yesteryear, anyway? Do they still yearn for those pure white forms, or have they rebelled and put the kitsch back on their mantels? Actually, neither is strictly true. “Today, there’s almost a Modern Primitive aesthetic that combines minimalist contemporary spaces with rustic materials as a reaction to a society that has become more digital, more virtual. People want something real, something tangible, something with texture.”
Which Modern ideas have you adopted exactly?
“Continuous spaces with transitions defined by changes in level and ceiling height, and a minimalist approach. The structural materials are exposed instead of being covered up by additional material for decoration. If the supports are also the finishes, it’s more sustainable because less material is used.”
What about Modernism’s attempt to shape or dictate new ways for people to live?
Originally Modernism sought to tear down old, outmoded ideas and concepts, in order to construct brand-new buildings unencumbered by associations with an obsolete past. Modern designers frequently built their new buildings on undeveloped land. However, as conditions change over time, designs reflect that. “Nowadays, it’s more about reshaping existing spaces to match contemporary lifestyle. For example, San Francisco is full of Victorians. Originally these houses had small rooms and a segregated kitchen. Contemporary lifestyles require spatial integration, for a more informal social experience.”
How do you meld Modern and Historic elements in adaptive re-use projects?
When reclaiming an historic structure, how does one decide what to preserve and what to eliminate? A purely utilitarian approach might risk destroying of value, and yet there are times when we must consciously re-examine strict notions of preservation. “Working on historic buildings is different now than formerly,” Levy replied. “We are in an era of rehabilitation, adaptive re-use, and re-purposing. The new emphasis on adaptive re-use comes from the realization that the bulk of energy potential is in buildings that already exist. Reconciling history with the needs of the present leads us to celebrate the historic nature of spaces.”
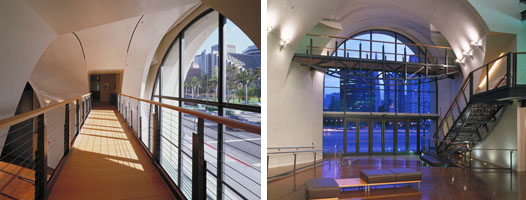
Barbara Shands worked as Project Designer for SMWM on the Pier 1 Lobby project featuring the adaptive re-use of a 1932 historic warehouse. (Photo: Richard Barnes)
“There’s more freedom with a building that has historic potential, but which is not actually on the National Register of Historic Places. We can renovate it as is, or just leave the facade and treat it as an object within the larger whole.” [Like the Contemporary Jewish Museum]
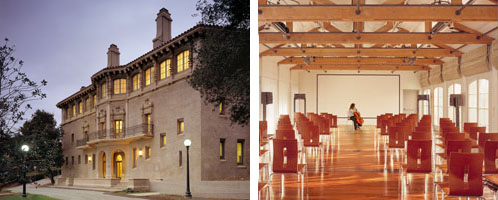
Barbara Shands was Project Architect at SMWM for the Stanford Knoll project, featuring an adaptive re-use of a 20,000 square foot historic President’s mansion. (Photo: Ethan Kaplan)
I mentioned some historic sites like George Washington’s home at Mount Vernon, which is carefully maintained by a private society that strives for complete authenticity in every detail, right down to the pigments used. “There’s a difference between preserving a building as an educational exhibit versus preserving it for adaptive re-use.” Another founding principal of LSarc, Barbara Shands, talked a bit about her semester with the Preservation Institute, and Levy hinted at a restoration approach that would actually embrace multiple historical periods within the same structure.
“In contending with history, there’s an aesthetic continuum. A building can reveal itself to you piece by piece, and tell its own story. The building can speak of different eras. The designer has to understand how to transition from one period to another within that building, and choose whether that transition is abrupt or gradual.”
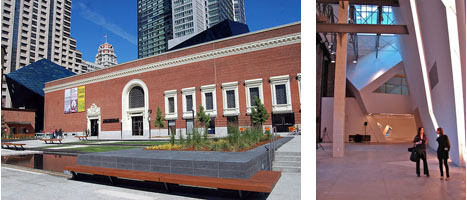
Daniel Liebskind's design for the Contemporary Jewish Museum in San Francisco preserves an old facade with a completely new interior (Photos by Todd Lapin and David Pham )
Originally environmentally conscious architecture was disparaged by “design-oriented” firms as interfering with aesthetics. How do you balance sustainability and design concerns?
Only a few years back, green building had an image problem. Eco-friendly architecture seemed to be heavily associated in both the media and in people’s minds with earth tones, hemp clothing, time-consuming food preparation, and grubby outdoor plumbing. Part of the problem is that so-called “green building” can cover so many areas, from energy consumption to material toxicity to free-trade labor agreements. And, once a building is built, it’s still up to the occupants to make sustainable living choices day in and day out. Levy’s found a silver lining in that cloud, though, by approaching sustainability as a source of inspiration, rather than viewing it as an onerous and cumbersome imposition.
“Sustainability in architecture is important as a conceptual underpinning to generate new forms. For example, in our Grenard Terrace project, we wanted to use passive solar, and this led to the use of a new louver system in the design with the blank south-facing wall used for passive solar heat gains. We wanted to integrate a passive solar collection system within the conceptual design of the building, instead of just tacking in on afterward. Also, we didn’t demolish the existing home in the usual fashion – we deconstructed it, carefully dismantling it so that the materials could be re-used. ”
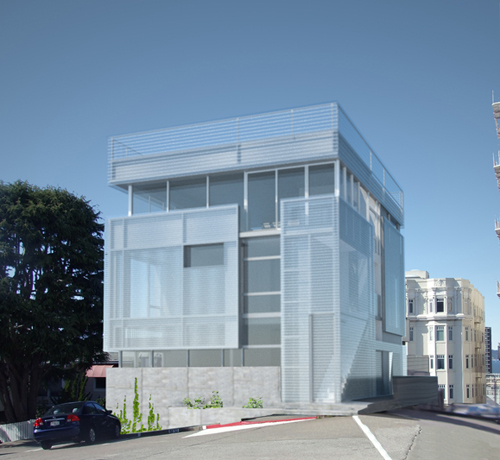
LSarc's Grenard Terrace project integrates a passive solar system as part of the skin of the building.
“We had to balance needs for privacy against those for sunshine in determining the relationship of views into and out of the house. Unlike many homes in San Francisco that only have 2 exposed sides to work with, this project is a 4-sided house. Thinking about sustainability eventually led us to a new contemplation of the entire skin of the building.”
We discussed how sustainability sometimes requires lifestyle changes as well as building changes. Levy admitted that he doesn’t always like being sustainable. “Sometimes there’s a conflict between what I want to do, and what I choose to do… I grew up in LA, where everyone drives a car. Now, I ride BART to work from my home in the East Bay. I think it’s the right thing to do, but these things don’t always come naturally.”
As for me, I grew up near New York City where trains run 24-7, and I prefer public transportation over traffic jams. I never liked suburbia to begin with, but once people are used to that, it’s hard to change. Maybe that’s sustainability’s real image problem: people only think about what they’ll have to give up and not what they might stand to gain? In a subsequent conversation Levy elaborated further on the empowerment that comes from having one’s own transportation. Levy observed, “It’s about liberty, and mobility. Some places are more liberating without a car, but in others, it reduces you… it eats up your day just to get from point A to point B.”
“Suburban sprawl was sponsored by the government,” replied Levy. “They built a highway system and created the policies that led to the growth of suburban developments.” Of course, at the time developers like William J. Levitt didn’t know their new solution to America’s housing needs would lead to the pollution and fuel-supply problems that we have today. The question is, how do we get from here to some other pie-in-the-sky “there” where the air is clean, but where we can still enjoy labor-saving convenience and modern comfort?
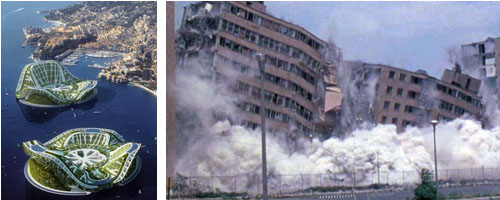
Futurism: part utopia, part dystopia. The "lilypad" by Vincent Callebaut Architectures is a sustainable floating city for 50,000 people; on the right, a Modernist utopian dream deferred: the Pruitt-Igoe housing project
The conversation eventually returned to design.
How do you judge good design?
You’d think it would be easy to get an architect to explain what “good design” means, but perhaps the question is too vague. “Good design has continuity, clarity of intent, a simplicity of spaces, and a consistent logic. It fits well into its context without imitating it,” said Levy. “Our design process is to define a design concept and then work through to the detailing. We develop an argument for a building and then the concept guides our decisions as we go.”
Do people need to “get” the underlying concept? “Concept in art need not be apparent to be effective,” Levy answered.
But then what about all your remarks about cultures of architectural imagery? Don’t you have to be physically in a space in order to really judge it? Levy agreed, adding, “There’s a certain feeling of volume and density of material that you can’t get from a drawing on a piece of paper.”
What do you get out of curating art shows and having a gallery?
Barbara Shands spoke up about their gallery activities. “All our art shows are curated within the office. Through critiquing the work of other people, we improve our own creative thinking. It’s really a part of everyone’s professional development,” she explained.

LSarc's 30th Street renovation managed to give the house a totally new and fresh fracade with minimal intervention (Photos: Paul Dyer)
Levy added, “Curating art helps us to transcend the paper medium. As architects, space is our medium.”
Shands elaborated further, describing how an analysis of literature or music could inspire spatial design. “If we’re building a home for people who are passionate about music, we could use an analogy of musical composition as applied to a series of spaces.” She didn’t mean designing acoustics, either; what she meant was that a structured musical composition would present a theme, a development, pauses, counter-themes, and a resolution.
What is your educational background?
Ross Levy went to Berkeley and later got his Master’s from Harvard, but also has hands-on general contracting experience. “My educational experience was highly theoretical, which is appropriate for an academic environment. The only way to get experience is really to go out and try things. That’s what our practice is about. We get practice by building and by working in a professional office, and by trying to ensure that the conceptual approach always informs our professional practice.” Construction experience was also essential to creating original yet credible designs. “You have to know your materials, in order to make unusual use of usual materials.”
Barbara Shands’ architectural training at the University of Florida and her subsequent Master’s Degree education from UC-Berkeley were also conceptually based. She made a conscious decision to work for several months in construction to round out her own education.
How well-prepared are graduates for the real world of architectural practice?
I mentioned that many graduates seemed to have no idea how to run a professional practice – nuts and bolts from contracting to invoicing, employment law, or even practical milestones like permit submittals, seem to be the farthest thing from new designers’ minds. Some schools may emphasize software over design skills… was that true?
“In the beginning, the digital side was so difficult that it needed a lot of training time,” said Levy. “But there’s a divide between teaching students about professional practice and teaching them how to think. In a university setting, it’s appropriate to focus on space and design. Even a Construction Drawing class or a course in professional management will be somewhat conceptual in nature. Students should be well-informed about what they’re getting involved with – but there isn’t the time to teach every aspect of daily operations. Academic training should then be followed by a period of professional development that you can only get in the real world.”
Levy stressed the importance of good mentorship. “The practice of architecture on a day-to-day basis is going to be a lot less conceptual. You have to know how to work efficiently and still be true to your designs. ”
How is architecture different from fine art?
“Architecture is more linear than other art forms,” said Levy. “The workflow includes external constraints such as permit submittals, which fine artists don’t have to deal with. Also, the canvas we paint on is not our own. It’s the client who pays and who owns the building.”
If you could wave a magic wand and instantly transform one thing about architecture, or design, or building, what would it be?
“I’d love to create designs in a more integrated way, to get the best out of the people on the team. Instead of working in a vacuum and then pulling in consultants for remediation, I’d like to bring the consultants and craftsmen in at an earlier stage. If we could work with the entire team, their knowledge can inform the design. And if the team always existed, we could develop an ongoing rapport and a deeper understanding of each others’ disciplines, with better and better results as we all moved forward together.” Levy then paused, and added, “There are still times that we have to isolate in order to develop an idea.”
“I would also be comfortable with more use of experimental materials,” he went on. “Things like ductile concrete, for example, or prefabricated building kits… not something that’s limited to one building, but something that could be assembled in a variety of ways. Prefab is more efficient, but I don’t want to see hundreds of replicas of exactly the same thing, either. In terms of building practices, there’s so much built already. We should be seeking ways to make our existing buildings better instead of just tearing them all down. Retrofit kits, or an easy-install passive solar collector, would be nice to have.”
“A strong design concept, an integrated team that takes all its knowledge to heart, and an architect as master builder, someone who can guide the project and still keep the conceptual underpinning – that’s the dream we’re all working towards.”

