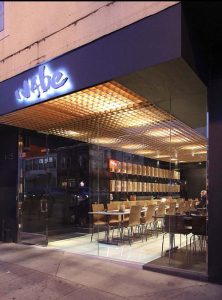Entry
nabe1-entrance-500
by Rebecca Firestone with Mark English AIA |
Nabe’s other location, in the Sunset, also referred to as Nabe I. “Nabe I was an interior remodel of a ground floor office space into a Japanese hot pot restaurant. This project embraces the communal dining experience of nabemono and replicates the visions of street food vendors found in the alleyways of Japan. The enclosure of the space is muted with steel panels and plaster finished walls, housing a communal table within a hickory wood construct. Architecturally, it is a box within a box.” Photo courtesy Alan Tse






