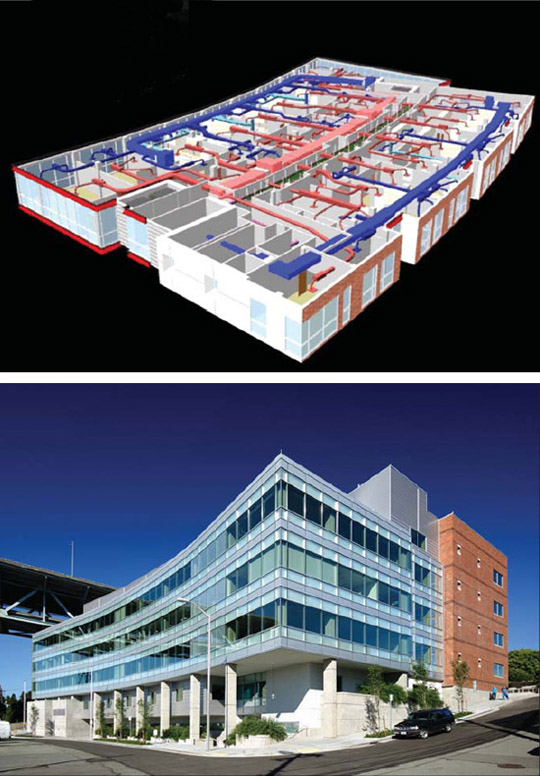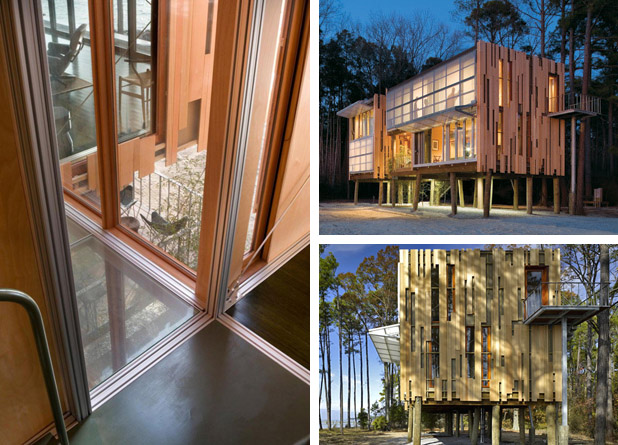
Michael Bernard on Knowledge Management: What’s In It for Architects?
by Jeff Lambert | Other Voices
A recent conference, KA Connect 2010, highlighted the growing role of information technology as a driver of practice in architecture, engineering, and construction including both emerging trends and issues relevant to current practice. Over 35 speakers shared perspectives from architects, engineers, software developers, client-side construction managers, business development consultants, and outsourcing consultants. It was a rare opportunity to speculate on how to transition from present to future practice. These transitions are not painless, as anyone who’s implemented BIM can tell you. However, once in place, these new technologies and practices can result in greater integration and engagement during the design process.
Recently, I attended “KA Connect 2010”, a conference focused on the growing role and importance of knowledge management and information systems in the Architecture/Engineering/Construction (AEC) industries.
Christopher Parsons, founder of Knowledge Architecture, a San Francisco-based knowledge management and information systems consulting group, organized KA Connect 2010. His premise for doing so is clever and impressive. Chris had many questions and ideas with respect to information technology as an influence and driver of architectural and engineering practice and of the construction industry. Rather than pick up the telephone and, sequentially, call everyone he knew in order to exchange ideas and to obtain data one-on-one, he organized a conference and invited everyone he knew that might help inform the current state of IT.
KA Connect 2010 was the result of his effort: more than 35 speakers participated in the conference, representing the spectrum of AEC professionals: architects, engineers, software developers, client-side construction managers, business development consultants and outsourcing consultants. All were brought together for two days of 360 degree, highly interactive knowledge sharing, structured in an unusual and effective format. Talks were short and numerous, and were divided into two categories: “Blue Sky” talks focused on new trends now in development but that have not yet been integrated into practice. “Pecha Kucha” talks focused instead on issues relevant to current practice. The gap between these two perspectives on information technology and its role in the world of AEC, presented a rare opportunity to speculate on how to transition from present to future practice.

The Benjamin D. Hall Interdisciplinary Research Building designed by M.A. Mortenson Company was a winner in the Third Annual BIM Awards. In this case, the technology wasn't used so much to create a wild shape. Instead, it was used to facilitate the integration of complex MEP systems within tight zoning constraints.
[Note: I found an interesting in-depth discussion of both the BIM projects shown in this article.]
Part 1: How We Build
Volker Mueller of Bentley Systems and Calvin Kam from Stanford University kicked off first group of presentations. These speakers focused on the relationship between theory supporting software development (Parametric Design Knowledge) and the growing prominence of Building Information Modeling (BIM) in practice. These observations were complemented by a testimonial by John Moebes of Crate and Barrel, whose talk, “Design-Build-Bid” emphasized the need to “design the procurement” at the onset of a project. By doing so, project costs can be closely controlled while assuring high-quality output, consistent with the owner’s expectations.

The Loblolly House by Kieran Timberlake Associates used BIM technologies to facilitate simultaneous offsite fabrication to required tolerances, to spot design problems before they caused delays and waste, and to coordinate schedules and construction more efficiently. This project was also an award-winner in the Third Annual BIM Awards.
Subsequent speakers addressed the practical pitfalls characteristic of the current state of design practice. Paul Coates of Salford University in the U.K. compared open and closed models of person-to-person information sharing between architects in the public and private sectors in Britain. His point of view was that, architects employed in the public sector historically had access to knowledge about the client’s ultimate goals with respect to program and budget. In contrast, the private sector architect works in relative isolation, and seldom has access to the client’s high-level, long-term project goals. In the absence of these goals, Coates proposes, the value of the architect as vision facilitator is compromised. In order to derive the greatest benefit from the architect-client relationship, the client should share the goals of the project openly.
Andrew Arnold of Reed Construction Data addressed the challenge inherent in the inefficiency of finding and organizing elements and objects in the use of Revit and other BIM design software.
Taking a different perspective altogether, Justin Quimby of Quimby Heavy Industries compared the BIM model to the design methodology in his field of game design. Rather than rely on repetitive iteration and construction of data, a condition Quimby refers to as “Friction”, Quimby advocates for the development of “middleware”: software expressly designed to reproduce design elements that are used repeatedly. Quimby advocates for saving brain power for high-level creative endeavors, relegating repetitive tasks to software: “If you can do something by hand, build a tool to do it”.

Even our models of what knowledge "looks" like might have to radically change - after all, a linear or sequential hierarchy is only one of the almost infinite ways in which information can be encoded and accessed.
Josh Lobel (The Josh Lobel Initiative, Philadelphia, PA) addressed the leap that designers have to make in order to create coherent data that translate from design to built structure. His recommendation: “Think about how you talk about what you do.” In contrast to Quimby’s point of view, Lobel advocates the philosophy promoted by Richard Sennett, author of the book, “The Craftsman”: repetition is actually a means of skill-building. Here, we address the need to remain in control of the software and to continue to treat it as a tool for design, rather than risk letting the software design for us.
These points of view were synthesized into the design approach implemented by Gehry Partners LLP. Michael Kilkelly described the Gehry process of translating hand sketches into physical models and subsequently into digitized models. The resulting data serve as the basis of the final design, such as was the case in the Beekman Place tower in New York. Kilkelly advocated for lots of friction in the design process! Only in that way, the use of friction as a “brake”, can we assure ourselves of authentic engagement with the design process.

Freeform shapes can be challenging to build. BIM is useful for generating the detailed technical renderings necessary for actual construction.
Future Installments
The remaining sections of the conference will be addressed subsequently in posts on Practice, Collaboration, and Learning.
About the Conference Sponsor
Knowledge Architecture, the sponsor of the KA-Connect Conference, is a knowledge management and information systems consultancy based in San Francisco focusing particularly on building dynamic, integrated intranets for small and mid-size architecture and engineering firms in order to provide them with the same strategic and technical resources as larger firms.
Speakers’ contact information from the conference can be found here.
5 Responses to “Michael Bernard on Knowledge Management: What’s In It for Architects?”
Leave a Reply
You must be logged in to post a comment.







Richard Menon
21. Apr, 2010
Thank you for sharing your conference experience, it would be great if you provide some more details like speakers videos etc.
–Richard
Christoper Parsons
21. Apr, 2010
Richard,
Videos of the presentations from KA Connect 2010 will be posted to the ka-connect.com website starting in early May. They will be free to the AEC community and easy to embed and share. (Think TED.com)
If you want to stay in the loop on videos you can sign up for our mailing list, subscribe to our RSS feed, or join our LinkedIn Group.
Best,
Chris
Randy Deutsch AIA, LEED AP
30. Apr, 2010
David Ivey of HOK Chicago attended KA Connect 2010 in Chicago and last night presented an overview of the event with brilliant summaries of each presentation for the combined Chicago BIM-IPD and Chicago Revit Users Groups. It is always fascinating to witness the same event that I saw through someone else’s eyes. david had caught many key learning points that I had missed and seeing his presentation helped frame my own experience in a new light. Whether reading Michael’s impressions here or hearing David’s last night, it always helps to get another’s viewpoint to refresh – and reinforce – what was learned. Thank you Michael for this great article from an architect’s viewpoint!
.-= Randy Deutsch AIA, LEED AP´s last blog ..BiM: Building intuition Modeling =-.
Randy Deutsch
30. Apr, 2010
Michael,
Nice summary of the event. Last night, David Ivey of HOK Chicago gave a presentation at the Chicago BIM-IPD Group meeting (with 30+ in attendance) where he described the event and summarized many of the presentations for the group. All in all it was a great, thoughtful presentation. Whether through your article or David’s notes – it is always instructive and interesting to learn other’s perceptions of events that we have attended. Both you and David pointed out information that I had not caught and helped to fiull-in some of the blanks, painting a more thorough and well-rounded picture of the event. Very helpful. I am looking forward to future posts. Thanks!
Randy
ufo 3d
03. Jun, 2019
Awesome article!